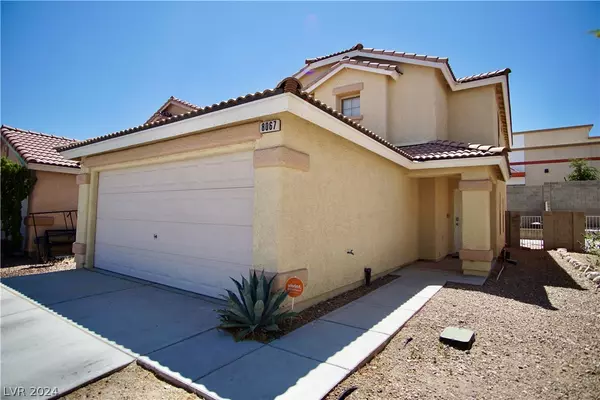For more information regarding the value of a property, please contact us for a free consultation.
8067 Earlsboro Street Las Vegas, NV 89139
Want to know what your home might be worth? Contact us for a FREE valuation!

Our team is ready to help you sell your home for the highest possible price ASAP
Key Details
Sold Price $470,000
Property Type Single Family Home
Sub Type Single Family Residence
Listing Status Sold
Purchase Type For Sale
Square Footage 1,818 sqft
Price per Sqft $258
Subdivision Blue Diamond Ranch
MLS Listing ID 2585099
Sold Date 07/03/24
Style Two Story
Bedrooms 5
Full Baths 3
Construction Status RESALE
HOA Y/N Yes
Originating Board GLVAR
Year Built 2002
Annual Tax Amount $2,162
Lot Size 3,920 Sqft
Acres 0.09
Property Description
This immaculate 5 bedroom home in the Southwest is eagerly waiting for its new family! This exceptional residence, with a spacious 2 car garage, is the epitome of comfort and modern design. As you step inside, you get that open feel that immediately welcomes you with a huge living room! The heart of the home, the kitchen, features sleek quartz countertops and state-of-the-art stainless steel appliances! One of the 5 bedrooms is conveniently located on the main floor, offering flexibility for guests or a home office! Throughout the high-traffic areas, luxury wood vinyl floors add a touch of sophistication. Outside, the backyard is a like a little oasis, with low-maintenance desert landscaping and elegant stone pavers! To top it all off, this home is equipped with solar panels, providing energy efficiency and sustainability as well as a brand-new water heater and water softener/filtration system! Rare to find 5 bedrooms in the Southwest AND in this price range!
Location
State NV
County Clark County
Community Blue Diamond Ranch
Zoning Single Family
Body of Water Public
Interior
Interior Features Bedroom on Main Level, Ceiling Fan(s), Pot Rack
Heating Central, Gas
Cooling Central Air, Electric
Flooring Carpet, Luxury Vinyl, Luxury Vinyl Plank
Furnishings Unfurnished
Window Features Blinds
Appliance Dishwasher, Gas Cooktop, Disposal, Microwave, Refrigerator
Laundry Gas Dryer Hookup, Main Level
Exterior
Exterior Feature Private Yard
Parking Features Attached, Garage, Garage Door Opener, Inside Entrance
Garage Spaces 2.0
Fence Block, Back Yard
Pool None
Utilities Available Underground Utilities
Roof Type Tile
Garage 1
Private Pool no
Building
Lot Description Desert Landscaping, Landscaped, < 1/4 Acre
Faces East
Story 2
Sewer Public Sewer
Water Public
Architectural Style Two Story
Construction Status RESALE
Schools
Elementary Schools Mathis, Beverly Dr., Mathis, Beverly Dr.
Middle Schools Canarelli Lawrence & Heidi
High Schools Desert Oasis
Others
HOA Name Blue Diamond Ranch
HOA Fee Include Association Management
Tax ID 177-07-410-020
Acceptable Financing Cash, Conventional, FHA, VA Loan
Listing Terms Cash, Conventional, FHA, VA Loan
Financing Conventional
Read Less

Copyright 2025 of the Las Vegas REALTORS®. All rights reserved.
Bought with Joseph Benavidez • Keller Williams MarketPlace



