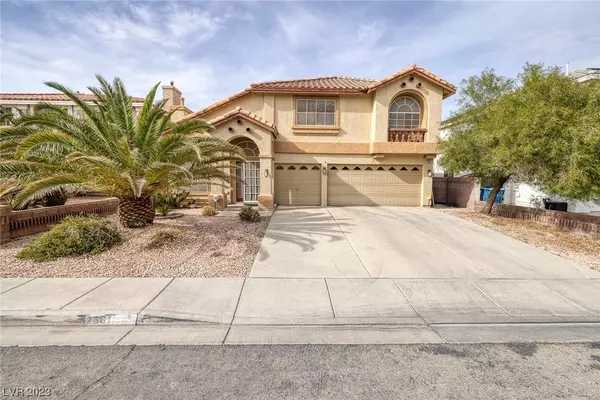For more information regarding the value of a property, please contact us for a free consultation.
7861 Salt Spray Court Las Vegas, NV 89139
Want to know what your home might be worth? Contact us for a FREE valuation!

Our team is ready to help you sell your home for the highest possible price ASAP
Key Details
Sold Price $545,000
Property Type Single Family Home
Sub Type Single Family Residence
Listing Status Sold
Purchase Type For Sale
Square Footage 2,324 sqft
Price per Sqft $234
Subdivision Pinnacle Peaks-Torrey Pines Southwest
MLS Listing ID 2547040
Sold Date 03/12/24
Style Two Story,Tri-Level
Bedrooms 4
Full Baths 2
Half Baths 1
Construction Status RESALE
HOA Y/N Yes
Originating Board GLVAR
Year Built 2001
Annual Tax Amount $2,431
Lot Size 5,662 Sqft
Acres 0.13
Property Description
Beautiful split level home in the Southwest! Located close to amazing restaurants, shopping and easy freeway access! Once through the front entry you'll find a welcoming living room with fire place, formal dining room and soaring vaulted ceilings. The kitchen is spacious, open to the family room and features a garden window as well as beautiful double french doors leading to a pristine and private backyard. The sunken family room is large and boasts a wet-bar, gas fireplace and 2 sliding doors leading outside. The backyard has a large extended covered patio, mature trees, a sparking pool and ample space that is great for entertaining. Upstairs there are 4 bedrooms and 2 full bathrooms. The house has owned solar with Titan, that has a 21 year transferable warranty. The owners power bill with NV energy is just $13 per month. This home is cetnrally located and also close to many parks, hiking trails and wonderful schools!!
Location
State NV
County Clark County
Community Coronado Ranch
Zoning Single Family
Body of Water Public
Interior
Interior Features Ceiling Fan(s)
Heating Central, Gas, Multiple Heating Units
Cooling Central Air, Electric, 2 Units
Flooring Carpet, Hardwood, Tile
Fireplaces Number 2
Fireplaces Type Family Room, Gas, Living Room
Furnishings Unfurnished
Window Features Blinds
Appliance Dishwasher, Disposal, Gas Range, Microwave, Refrigerator
Laundry Gas Dryer Hookup, Main Level, Laundry Room
Exterior
Exterior Feature Patio, Private Yard
Parking Features Inside Entrance
Garage Spaces 3.0
Fence Block, Back Yard
Pool In Ground, Private
Utilities Available Underground Utilities
View None
Roof Type Tile
Porch Covered, Patio
Garage 1
Private Pool yes
Building
Lot Description Desert Landscaping, Landscaped, < 1/4 Acre
Faces East
Story 2
Sewer Public Sewer
Water Public
Architectural Style Two Story, Tri-Level
Level or Stories Multi/Split
Structure Type Frame,Stucco
Construction Status RESALE
Schools
Elementary Schools Alamo, Tony, Alamo, Tony
Middle Schools Canarelli Lawrence & Heidi
High Schools Sierra Vista High
Others
HOA Name Coronado Ranch
HOA Fee Include Association Management
Tax ID 176-11-310-050
Acceptable Financing Cash, Conventional, FHA, VA Loan
Listing Terms Cash, Conventional, FHA, VA Loan
Financing Conventional
Read Less

Copyright 2025 of the Las Vegas REALTORS®. All rights reserved.
Bought with Ling Zhang • Leading Vegas Realty



