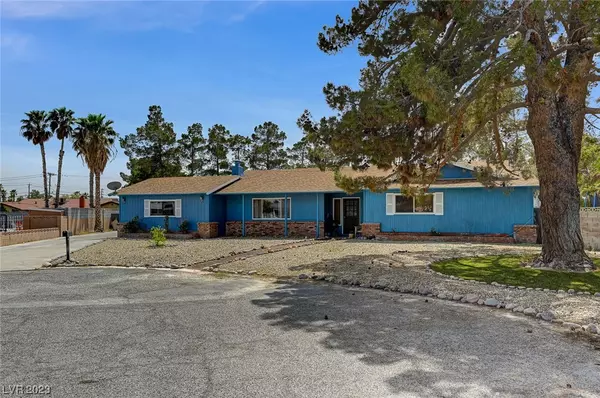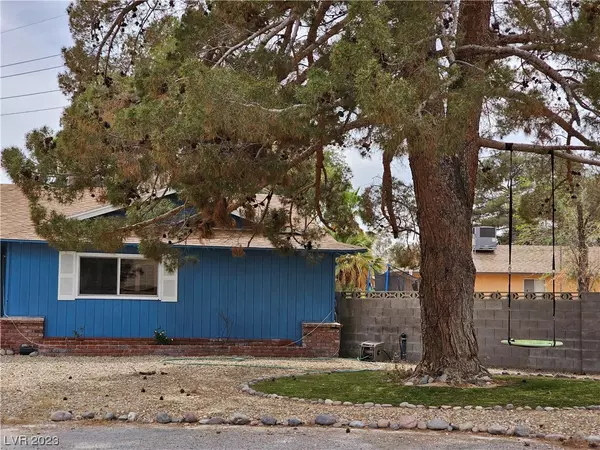For more information regarding the value of a property, please contact us for a free consultation.
3055 Lindell Road Las Vegas, NV 89146
Want to know what your home might be worth? Contact us for a FREE valuation!

Our team is ready to help you sell your home for the highest possible price ASAP
Key Details
Sold Price $668,000
Property Type Single Family Home
Sub Type Single Family Residence
Listing Status Sold
Purchase Type For Sale
Square Footage 2,431 sqft
Price per Sqft $274
Subdivision None - Section 10
MLS Listing ID 2492928
Sold Date 06/29/23
Style One Story
Bedrooms 4
Full Baths 2
Half Baths 1
Construction Status RESALE
HOA Y/N No
Originating Board GLVAR
Year Built 1978
Annual Tax Amount $2,452
Lot Size 0.500 Acres
Acres 0.5
Property Description
Traditional *Single-Story* *Las Vegas Ranch Home* sitting on *One-Half Acre*, right in the heart of Las Vegas. A fantastic home with 4 bedrooms, 3 bathrooms, Living Room (with wood-burning fireplace), and a Den, as well as a large covered Sun-Room. Located in the central Section 10 area, very convenient to The Strip (4 miles east on Sahara), Downtown Summerlin (7 miles west on Sahara), or Downtown Las Vegas (7 miles, east on Sahara and up Las Vegas Blvd). 15 minutes to Airport, 20 minutes to Red Rock Conservation Area. But at the same time, your property is secluded, feeling remote and quiet. This property has a Pool for swimming, playing or relaxing. Also featured are a Gazebo, patio, raised deck, lemon trees, even a swing in the front tree. Plenty of land for gardens, play-areas, pets, or anything else you want. This property also has a 3-car garage, and a workshop. Appliances included, New Water-Heater, No HOA, low property taxes, and sitting on a nearly-private 4-house cul-de-sac
Location
State NV
County Clark County
Zoning Single Family
Body of Water Public
Rooms
Other Rooms Workshop
Interior
Interior Features Bedroom on Main Level, Ceiling Fan(s), Primary Downstairs, Window Treatments
Heating Central, Electric
Cooling Central Air, Electric
Flooring Carpet, Laminate, Tile
Fireplaces Number 1
Fireplaces Type Living Room, Wood Burning
Equipment Intercom
Furnishings Unfurnished
Window Features Blinds,Drapes,Insulated Windows,Plantation Shutters,Window Treatments
Appliance Built-In Electric Oven, Dryer, Dishwasher, Electric Cooktop, Disposal, Microwave, Refrigerator, Water Heater, Washer
Laundry Electric Dryer Hookup, Main Level, Laundry Room
Exterior
Exterior Feature Deck, Patio, Private Yard, Sprinkler/Irrigation
Garage Detached, Garage, Garage Door Opener, RV Access/Parking, RV Paved, Shelves, Storage, Workshop in Garage
Garage Spaces 3.0
Fence Block, Back Yard
Pool In Ground, Private
Utilities Available Electricity Available, Underground Utilities
Amenities Available None
View None
Roof Type Composition,Shingle
Porch Covered, Deck, Enclosed, Patio
Garage 1
Private Pool yes
Building
Lot Description 1/4 to 1 Acre Lot, Drip Irrigation/Bubblers, Desert Landscaping, Fruit Trees, Landscaped
Faces North
Story 1
Sewer Public Sewer
Water Public
Structure Type Brick,Frame,Stucco,Drywall
Construction Status RESALE
Schools
Elementary Schools Wynn, Elaine, Wynn, Elaine
Middle Schools Cashman James
High Schools Clark Ed. W.
Others
Tax ID 163-12-307-012
Acceptable Financing Cash, Conventional, VA Loan
Listing Terms Cash, Conventional, VA Loan
Financing Conventional
Read Less

Copyright 2024 of the Las Vegas REALTORS®. All rights reserved.
Bought with Karli Sinnott • Simply Vegas
GET MORE INFORMATION




