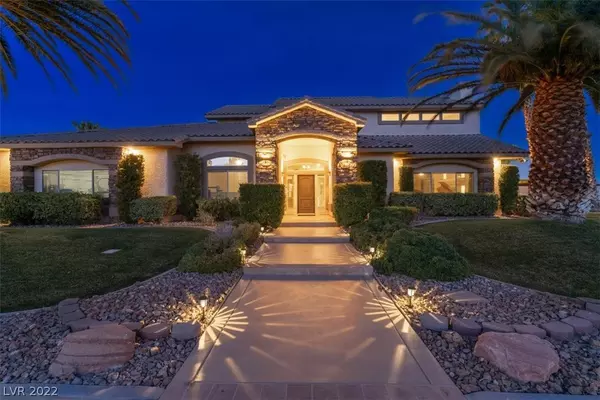For more information regarding the value of a property, please contact us for a free consultation.
9650 Stange Avenue Las Vegas, NV 89129
Want to know what your home might be worth? Contact us for a FREE valuation!

Our team is ready to help you sell your home for the highest possible price ASAP
Key Details
Sold Price $1,000,000
Property Type Single Family Home
Sub Type Single Family Residence
Listing Status Sold
Purchase Type For Sale
Square Footage 3,679 sqft
Price per Sqft $271
Subdivision None
MLS Listing ID 2382676
Sold Date 04/15/22
Style Two Story
Bedrooms 4
Full Baths 2
Three Quarter Bath 1
Construction Status RESALE
HOA Y/N No
Originating Board GLVAR
Year Built 1993
Annual Tax Amount $3,293
Lot Size 0.500 Acres
Acres 0.5
Property Description
STUNNING 2-story custom home on a half-acre lot features 4 bd, 3 bth, a loft, RV parking, 2 car garage, immaculate backyard with an astonishing view of the ENTIRE LAS VEGAS VALLEY! Gorgeous kitchen w/ custom cabinets, granite countertops, stainless steel appliances, and an island! Living room ready for entertaining w/ a fully equipped wet bar and a recently installed projector screen ready for movie nights! HUGE downstairs primary suite with a massive bathroom suite featuring custom marble throughout, a separate shower and tub, a custom walk-in closet, and backyard access from both the bedroom and bath! Balcony access from every upstairs room overlooking the backyard oasis and city views! Backyard ready for entertaining W/ its recently updated landscape, heated pool, covered and paved patio area with a brand-new built-in BBQ, Bocce ball court, RV parking, and SO MUCH MORE! Lone Mountain Park is located minutes away offering beautiful scenic hikes and a community equestrian!
Location
State NV
County Clark County
Zoning Single Family
Body of Water Private Well
Rooms
Other Rooms Shed(s)
Interior
Interior Features Bedroom on Main Level, Ceiling Fan(s), Primary Downstairs
Heating Central, Electric
Cooling Central Air, Electric
Flooring Carpet, Tile
Fireplaces Number 1
Fireplaces Type Family Room, Gas
Window Features Blinds
Appliance Built-In Electric Oven, Double Oven, Dryer, Dishwasher, Electric Cooktop, Disposal, Microwave, Refrigerator, Washer
Laundry Cabinets, Electric Dryer Hookup, Main Level, Laundry Room, Sink
Exterior
Exterior Feature Built-in Barbecue, Balcony, Barbecue, Courtyard, Patio, RV Hookup, Shed
Garage Attached, Garage, Garage Door Opener, RV Hook-Ups, RV Gated, RV Access/Parking, Storage
Garage Spaces 2.0
Fence Block, Back Yard, RV Gate
Pool Heated, In Ground, Private, Solar Heat, Waterfall
Utilities Available Underground Utilities, Septic Available
View Y/N 1
View Mountain(s), Strip View
Roof Type Tile
Porch Balcony, Covered, Patio
Private Pool yes
Building
Lot Description 1/4 to 1 Acre Lot, Garden, Landscaped
Faces West
Story 2
Sewer Septic Tank
Water Private, Well
Structure Type Frame,Stucco
Construction Status RESALE
Schools
Elementary Schools Allen Dean La Mar, Allen Dean La Mar
Middle Schools Leavitt Justice Myron E
High Schools Centennial
Others
Tax ID 138-06-202-006
Acceptable Financing Cash, Conventional, FHA, VA Loan
Listing Terms Cash, Conventional, FHA, VA Loan
Financing Cash
Read Less

Copyright 2024 of the Las Vegas REALTORS®. All rights reserved.
Bought with Gregory J Benner • BHHS Nevada Properties
GET MORE INFORMATION




