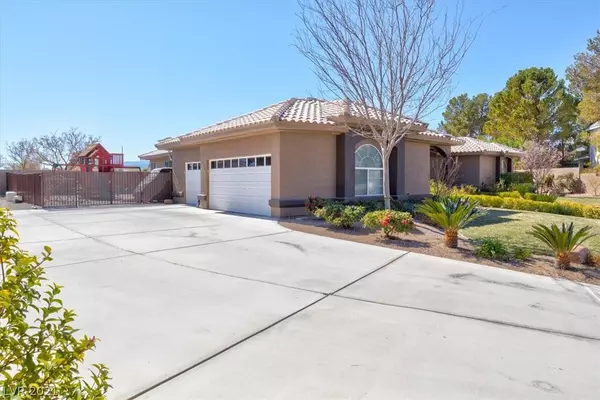For more information regarding the value of a property, please contact us for a free consultation.
8665 Rosey Court Las Vegas, NV 89149
Want to know what your home might be worth? Contact us for a FREE valuation!

Our team is ready to help you sell your home for the highest possible price ASAP
Key Details
Sold Price $850,000
Property Type Single Family Home
Sub Type Single Family Residence
Listing Status Sold
Purchase Type For Sale
Square Footage 2,616 sqft
Price per Sqft $324
Subdivision None
MLS Listing ID 2288272
Sold Date 06/17/22
Style One Story
Bedrooms 3
Full Baths 2
Three Quarter Bath 1
Construction Status RESALE
HOA Y/N No
Originating Board GLVAR
Year Built 1994
Annual Tax Amount $3,652
Lot Size 0.500 Acres
Acres 0.5
Property Description
Stunning Single Story w/Pool & Spa & RV Parking On 1/2 Acre in a Cul-de-Sac in the NW! 3 Bedrooms+Den & 3 Baths! Oversized Primary Bedroom Retreat w/Sitting Area & Ensuite w/Dual Sinks, Separate Vintage Claw Foot tub, Multi-head Shower & 2 Walk-in Closets! Spacious Bedrooms & Den! Sunken Living Room w/Gorgeous Hard Wood Flrs! Separate Family Rm w/Fireplace! Gourmet Kitchen Feautures Granite Counters, Undermount Sink, Pendant Lighting, Tile Backsplash, Double Ovens, Pantry & Loads of Cabinets! Laundry Room Plumbed for Sink! 3 Car Garage w/High Lofts for Storage, Sink & Built-in Cabinets!Backyard Paradise Pebble Tech Pool w/ In Floor Cleaning System & Cascading Spa, Covered Patio w/fan, Upper Deck Patio, BBQ, Children's Play Area, Dog Run, Fire Pit, Outdoor Lighting, 13 Samsung Cameras! Lush Landscaping, Mature Trees, Shrubs & Fruit Trees! Full RV Hookup w/Power, Water & Dump! New A/C Units! Septic Just Pumped! 110 Gallon Propane Tank on Each Side of Property! New Exterior Paint! No HOA!
Location
State NV
County Clark County
Zoning Horses Permitted,Single Family
Body of Water COMMUNITY Well/Fee
Interior
Interior Features Bedroom on Main Level, Ceiling Fan(s), Primary Downstairs
Heating Central, Propane
Cooling Central Air, Electric
Flooring Carpet, Laminate, Tile
Fireplaces Number 1
Fireplaces Type Gas, Living Room
Furnishings Unfurnished
Appliance Built-In Gas Oven, Double Oven, Dishwasher, Gas Cooktop, Disposal, Microwave, Water Softener Owned
Laundry Gas Dryer Hookup, Main Level, Laundry Room
Exterior
Exterior Feature Barbecue, Dog Run, Patio, Private Yard, RV Hookup
Garage Attached, Garage, Garage Door Opener, Inside Entrance
Garage Spaces 3.0
Fence Block, Back Yard
Pool Heated, Pool/Spa Combo, Waterfall
Utilities Available Underground Utilities, Septic Available
Amenities Available None
View Y/N 1
View Mountain(s)
Roof Type Tile
Porch Covered, Patio
Private Pool yes
Building
Lot Description 1/4 to 1 Acre Lot, Cul-De-Sac, Fruit Trees, Front Yard, Irregular Lot, Landscaped
Faces North
Story 1
Sewer Septic Tank
Water Community/Coop, Shared Well
Structure Type Frame,Stucco
Construction Status RESALE
Schools
Elementary Schools Allen Dean La Mar, Allen Dean La Mar
Middle Schools Escobedo Edmundo
High Schools Centennial
Others
Tax ID 125-29-706-006
Acceptable Financing Cash, Conventional, FHA, VA Loan
Horse Property 1
Listing Terms Cash, Conventional, FHA, VA Loan
Financing VA
Read Less

Copyright 2024 of the Las Vegas REALTORS®. All rights reserved.
Bought with Jeff A Hatfield • Keller Williams VIP
GET MORE INFORMATION




