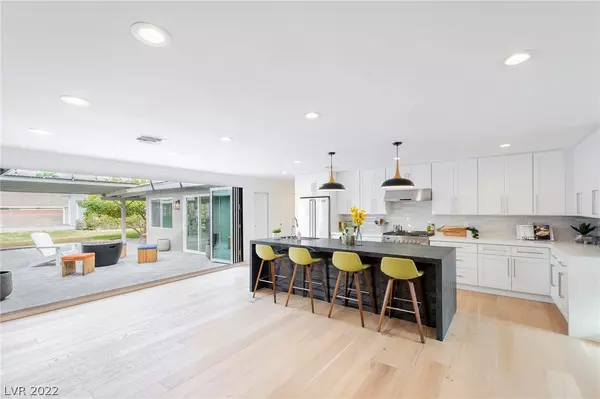For more information regarding the value of a property, please contact us for a free consultation.
6980 Del Rey Avenue Las Vegas, NV 89117
Want to know what your home might be worth? Contact us for a FREE valuation!

Our team is ready to help you sell your home for the highest possible price ASAP
Key Details
Sold Price $1,250,000
Property Type Single Family Home
Sub Type Single Family Residence
Listing Status Sold
Purchase Type For Sale
Square Footage 3,804 sqft
Price per Sqft $328
Subdivision None
MLS Listing ID 2359325
Sold Date 05/31/22
Style One Story
Bedrooms 5
Full Baths 1
Three Quarter Bath 3
Construction Status RESALE
HOA Y/N No
Originating Board GLVAR
Year Built 1977
Annual Tax Amount $4,752
Lot Size 0.500 Acres
Acres 0.5
Property Description
Rare opportunity to own essentially 2 houses on 1 lot as your own family compound on ½ acre OR live in the main house & generate revenue from the second. The 3 bed/3 bath main house is 2716 sf, fully upgraded w/all new wood-laminate flooring, white shaker kitchen cabinets, large granite island, SS appl, tile backsplash. Open concept space w/ "mud-room" entry, floor-to-ceiling custom bookcase, linear electric fireplace w/wall mounted 75” TV. New doors throughout featuring a custom Panoramic door for indoor/outdoor living. New french & sliding glass doors allow tons of natural light. Primary suite has walk-in closet & own patio. The 2 bed/1 bath second house is 1088 sf & comes complete w/its own kitchen & laundry too. This is your private oasis w/spacious front yard, circular driveway, lawn in backyard, mature fruit trees, covered patios & saltwater pool/spa. Huge carport, RV parking & garage-sized workshop. Solar is Owned. This centrally-located property has it all...plus NO HOA!!
Location
State NV
County Clark County
Zoning Single Family
Body of Water Public
Rooms
Other Rooms Guest House, Shed(s), Workshop
Interior
Interior Features Ceiling Fan(s), Primary Downstairs
Heating Central, Gas, Multiple Heating Units
Cooling Central Air, Electric, 2 Units
Flooring Laminate
Fireplaces Number 1
Fireplaces Type Electric, Living Room
Furnishings Unfurnished
Window Features Double Pane Windows
Appliance Dishwasher, Disposal, Gas Range, Microwave
Laundry Electric Dryer Hookup, Gas Dryer Hookup, Main Level, Laundry Room
Exterior
Exterior Feature Circular Driveway, Courtyard, Porch, Patio, Private Yard, Shed, Sprinkler/Irrigation
Garage Attached Carport, Attached, Exterior Access Door, Finished Garage, Garage, RV Gated, RV Covered, RV Paved
Garage Spaces 2.0
Carport Spaces 1
Fence Block, Full
Pool Fenced, In Ground, Private, Salt Water
Utilities Available Underground Utilities, Septic Available
Amenities Available None
Roof Type Composition,Shingle
Porch Covered, Patio, Porch
Private Pool yes
Building
Lot Description 1/4 to 1 Acre Lot, Back Yard, Drip Irrigation/Bubblers, Fruit Trees, Sprinklers In Rear, Landscaped, Synthetic Grass
Faces South
Story 1
Sewer Septic Tank
Water Public
Construction Status RESALE
Schools
Elementary Schools Derfelt Herbert A, Derfelt Herbert A
Middle Schools Johnson Walter
High Schools Bonanza
Others
Tax ID 163-03-501-025
Acceptable Financing Cash, Conventional, VA Loan
Listing Terms Cash, Conventional, VA Loan
Financing Conventional
Read Less

Copyright 2024 of the Las Vegas REALTORS®. All rights reserved.
Bought with Justin Donald • BHHS Nevada Properties
GET MORE INFORMATION




