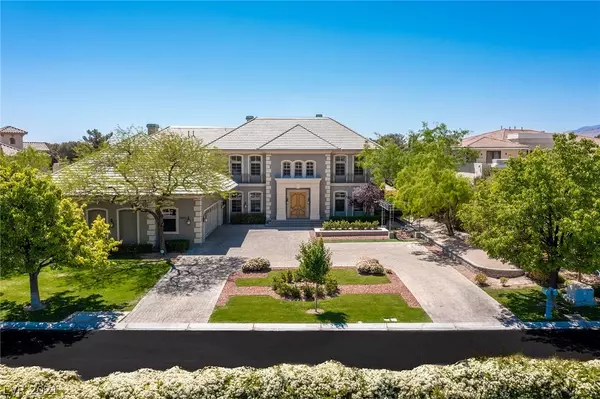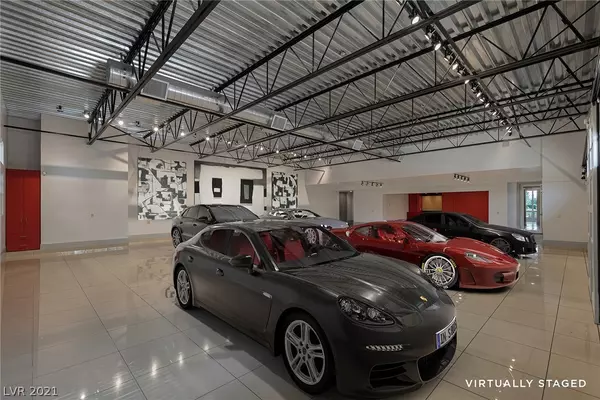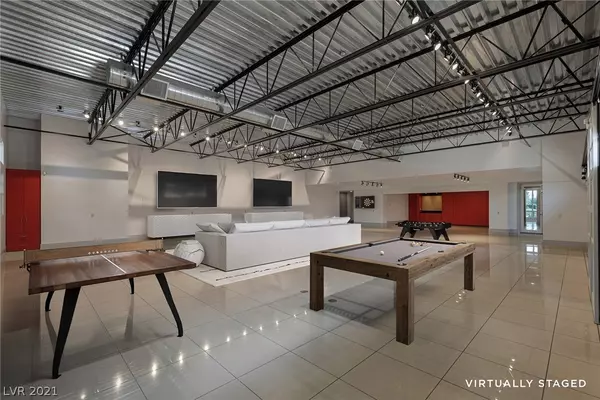For more information regarding the value of a property, please contact us for a free consultation.
9601 Orient Express Court Las Vegas, NV 89145
Want to know what your home might be worth? Contact us for a FREE valuation!

Our team is ready to help you sell your home for the highest possible price ASAP
Key Details
Sold Price $3,850,000
Property Type Single Family Home
Sub Type Single Family Residence
Listing Status Sold
Purchase Type For Sale
Square Footage 9,888 sqft
Price per Sqft $389
Subdivision Peccole West-Parcel 20
MLS Listing ID 2323728
Sold Date 11/08/21
Style Two Story,Custom
Bedrooms 6
Full Baths 4
Half Baths 2
Three Quarter Bath 3
Construction Status RESALE
HOA Fees $840/mo
HOA Y/N Yes
Originating Board GLVAR
Year Built 2002
Annual Tax Amount $30,962
Lot Size 0.880 Acres
Acres 0.88
Property Description
Exquisite custom estate located on Orient Express Court, one of the most desirable and luxurious streets in all of Las Vegas. As you drive through the guarded-gates and through the secondary gate to this exclusive block, you'll immediately notice the lush grounds and charm of Queensridge North. Situated on nearly an acre of land, this estate has no front or rear neighbors creating additional privacy and superior views of the surrounding area. Some of the many features of this grand mansion include a 3,500 +/- climate controlled showroom-style 12-car garage / bonus room, 6 bedrooms with a junior master downstairs, 9 bathrooms, movie theater, home automation system, gourmet kitchen, wet bar, his and her master bathroom and closets, ample grass areas, outdoor kitchen, Strip Views, elevator, gym and more! This is truly a rare opportunity to own an extraordinary custom home on this prestige street.
Location
State NV
County Clark County
Community Queensridge Hoa
Zoning Single Family
Body of Water Public
Interior
Interior Features Bedroom on Main Level, Ceiling Fan(s), Window Treatments, Elevator, Programmable Thermostat
Heating Central, Gas, Multiple Heating Units
Cooling Central Air, Electric, 2 Units
Flooring Carpet, Hardwood, Marble, Tile
Fireplaces Number 3
Fireplaces Type Family Room, Gas, Living Room, Primary Bedroom, Multi-Sided
Window Features Insulated Windows,Low Emissivity Windows,Plantation Shutters
Appliance Built-In Gas Oven, Double Oven, Dryer, Dishwasher, Disposal, Gas Range, Microwave, Refrigerator, Water Softener Owned, Warming Drawer, Washer
Laundry Cabinets, Gas Dryer Hookup, Main Level, Laundry Room, Sink, Upper Level
Exterior
Exterior Feature Built-in Barbecue, Balcony, Barbecue, Circular Driveway, Patio, Sprinkler/Irrigation
Parking Features Air Conditioned Garage, Finished Garage, Garage Door Opener, Shelves
Garage Spaces 12.0
Fence Block, Back Yard, Stucco Wall, Wrought Iron
Pool Heated, In Ground, Negative Edge, Private
Utilities Available Underground Utilities
Amenities Available Basketball Court, Gated, Park, Guard, Security, Tennis Court(s)
View Y/N 1
View City, Mountain(s), Strip View
Roof Type Pitched,Tile
Porch Balcony, Covered, Patio
Garage 1
Private Pool yes
Building
Lot Description 1/4 to 1 Acre Lot, Drip Irrigation/Bubblers, Desert Landscaping, Front Yard, Sprinklers In Front, Landscaped, No Rear Neighbors, Rocks, Synthetic Grass
Faces North
Story 2
Sewer Public Sewer
Water Public
Architectural Style Two Story, Custom
Structure Type Frame,Stucco
Construction Status RESALE
Schools
Elementary Schools Bonner John W. , Bonner John W
Middle Schools Rogich Sig
High Schools Palo Verde
Others
HOA Name Queensridge HOA
HOA Fee Include Association Management,Maintenance Grounds,Security
Tax ID 138-31-314-017
Security Features Security System Owned,Gated Community
Acceptable Financing Cash, Conventional
Listing Terms Cash, Conventional
Financing Conventional
Read Less

Copyright 2025 of the Las Vegas REALTORS®. All rights reserved.
Bought with Wilbur Wallace • Westwood Realty Group, LLC



