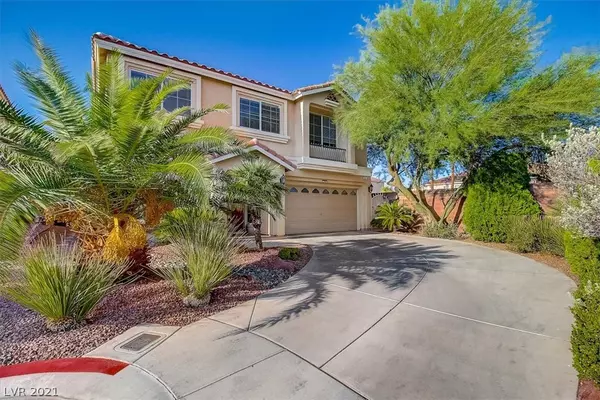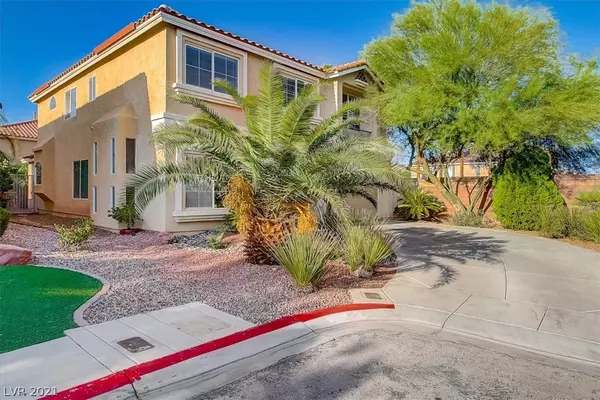For more information regarding the value of a property, please contact us for a free consultation.
6510 Musette Avenue Las Vegas, NV 89139
Want to know what your home might be worth? Contact us for a FREE valuation!

Our team is ready to help you sell your home for the highest possible price ASAP
Key Details
Sold Price $539,000
Property Type Single Family Home
Sub Type Single Family Residence
Listing Status Sold
Purchase Type For Sale
Square Footage 2,841 sqft
Price per Sqft $189
Subdivision Sonata Within Pinnacle Peaks Phase 1
MLS Listing ID 2322633
Sold Date 09/28/21
Style Two Story
Bedrooms 4
Full Baths 2
Half Baths 1
Construction Status RESALE
HOA Fees $24/mo
HOA Y/N Yes
Originating Board GLVAR
Year Built 2006
Annual Tax Amount $2,499
Lot Size 6,098 Sqft
Acres 0.14
Property Description
SOUTHWEST GORGEOUS! CUL-DE-SAC! 2 Story-4BDR 2.5BTH&LOFT! Lots of FINE WOOD touches throughout. AMAZING KITCHEN with 97sqft of ADDITIONAL SPACE featuring Large Island & Breakfast bar w/QUARTZ Countertops CAESAR STONE. Cooktop, Built-in Oven,Wine Cooler*Lots of Cabinets in African Mahogany wood & Lazy Susan rotating pantry.1ST Level lovely neutral PORCELAIN floors. Spacious Family Room w/ceiling fan,Entertainment center, bar, & custom made desk. SILHOUETTE Blinds. All bedrooms are upstairs. Loft is home theater. SPACIOUS primary suite w/ceiling fan, walk-in closet with shelves. Main Bath w/PORCELAIN floor w/step-up tub & walk-in shower. 2nd Bathroom w/TRAVERTINE Floor & dual sinks custom made vanity w/Soft Closing drawers. Finished patio.Wired underground sound speakers & mature landscaping w/flood lights. BBQ Island, JACUZZI. Central Vacuum. GARAGE w/Closets. Wired security system. HVAC zone control system. PREMIUM Roof Insulation.Property is a must see! Check the 3D virtual tour link.
Location
State NV
County Clark County
Community Coronado Ranch
Zoning Single Family
Body of Water Public
Interior
Interior Features Ceiling Fan(s), Central Vacuum, Programmable Thermostat
Heating Central, Gas, Multiple Heating Units, Zoned
Cooling Central Air, Electric, 2 Units
Flooring Carpet, Hardwood, Tile
Fireplaces Number 1
Fireplaces Type Gas, Living Room
Window Features Blinds,Insulated Windows
Appliance Built-In Electric Oven, Gas Cooktop, Disposal, Microwave, Refrigerator, Water Softener, Wine Refrigerator
Laundry Electric Dryer Hookup, Gas Dryer Hookup, Main Level, Laundry Room
Exterior
Exterior Feature Barbecue, Patio, Private Yard, Sprinkler/Irrigation
Parking Features Attached, Garage, Shelves, Storage
Garage Spaces 2.0
Fence Block, Back Yard
Pool None
Utilities Available Cable Available, Underground Utilities
Amenities Available None
Roof Type Tile
Porch Patio
Garage 1
Private Pool no
Building
Lot Description Desert Landscaping, Sprinklers In Rear, Sprinklers In Front, Landscaped, Rocks, Sprinklers Timer, < 1/4 Acre
Faces South
Story 2
Sewer Public Sewer
Water Public
Architectural Style Two Story
Structure Type Drywall
Construction Status RESALE
Schools
Elementary Schools Fine Mark L, Fine Mark L
Middle Schools Canarelli Lawrence & Heidi
High Schools Sierra Vista High
Others
HOA Name Coronado Ranch
HOA Fee Include Association Management
Tax ID 176-14-210-167
Security Features Security System Owned
Acceptable Financing Cash, Conventional, FHA, VA Loan
Listing Terms Cash, Conventional, FHA, VA Loan
Financing Conventional
Read Less

Copyright 2025 of the Las Vegas REALTORS®. All rights reserved.
Bought with David M Baca • LIFE Realty District



