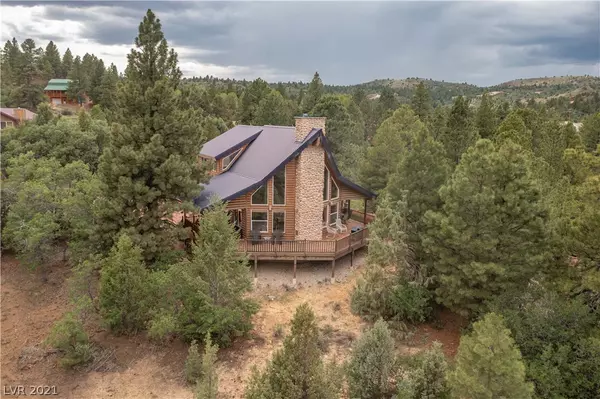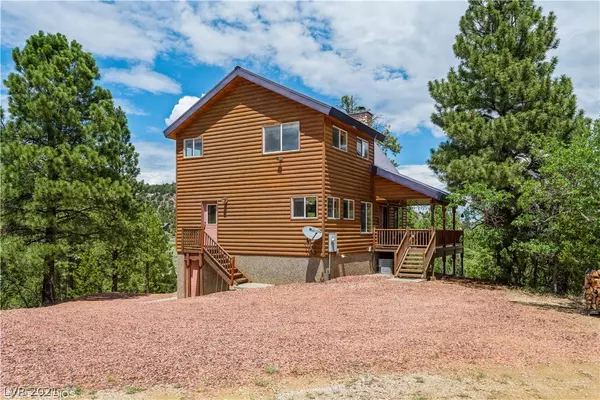For more information regarding the value of a property, please contact us for a free consultation.
2815 N Dead Horse Loop Alton, UT 84710
Want to know what your home might be worth? Contact us for a FREE valuation!

Our team is ready to help you sell your home for the highest possible price ASAP
Key Details
Sold Price $610,000
Property Type Single Family Home
Sub Type Single Family Residence
Listing Status Sold
Purchase Type For Sale
Square Footage 2,184 sqft
Price per Sqft $279
Subdivision Elk Ridge
MLS Listing ID 2319008
Sold Date 10/18/21
Style Three Story
Bedrooms 3
Full Baths 1
Half Baths 1
Three Quarter Bath 1
Construction Status RESALE
HOA Fees $28/ann
HOA Y/N Yes
Originating Board GLVAR
Year Built 2002
Annual Tax Amount $3,049
Lot Size 0.480 Acres
Property Sub-Type Single Family Residence
Property Description
Located in the Upscale Mountain Subdivision of Elk Ridge in Alton, UT! This neighborhood features year round access with snow plowing & conveniently located between Bryce Canyon & Zion National Park. Nearby is Duck Creek, Mammoth Creek, Brian Head & Panguitch Lake, to name a few. A commanding 3 Level Chalet style cabin on .48 acres featuring large picturesque windows in living room & vaulted ceilings. Upper level is primary suite w/jetted tub/shower/walk in closet. Lower level features 2 more spacious bedrooms, full bathroom, large storage closet & door to attached walkout garage. Main floor has kitchen, half bath, laundry room, dining room & living room with a stone floor to ceiling wood burning fireplace. Tongue & Groove ceilings & walls, solid wood doors & trim, tile/carpet floors stainless steel kitchen appliances round out the upgraded features. Adjacent lot is available for purchase separately.
Location
State UT
County Other County
Community Elk Ridge Estates
Zoning Single Family
Body of Water COMMUNITY Well/Fee
Interior
Interior Features Bedroom on Main Level, Ceiling Fan(s), Window Treatments
Heating Central, Electric, Wood
Cooling Central Air, Electric
Flooring Carpet, Tile
Fireplaces Number 1
Fireplaces Type Living Room, Wood Burning
Window Features Blinds,Double Pane Windows
Appliance Dryer, Dishwasher, Electric Range, Microwave, Refrigerator, Washer
Laundry Electric Dryer Hookup, Main Level, Laundry Room
Exterior
Exterior Feature Deck
Parking Features Attached, Garage, Inside Entrance
Garage Spaces 1.0
Fence None
Pool None
Utilities Available Electricity Available, Underground Utilities, Septic Available
View Y/N 1
View Mountain(s)
Roof Type Metal
Porch Deck
Garage 1
Private Pool no
Building
Lot Description 1/4 to 1 Acre Lot, Landscaped
Faces North
Story 3
Sewer Septic Tank
Water Community/Coop, Shared Well
Architectural Style Three Story
Construction Status RESALE
Schools
Elementary Schools Other, Other
Middle Schools Other
High Schools Other
Others
HOA Name Elk Ridge Estates
HOA Fee Include Association Management,Reserve Fund,Trash,Water
Tax ID 143-60
Acceptable Financing Cash, Conventional
Listing Terms Cash, Conventional
Financing Conventional
Read Less

Copyright 2025 of the Las Vegas REALTORS®. All rights reserved.
Bought with Carlyn J Bedwell • BHHS Nevada Properties



