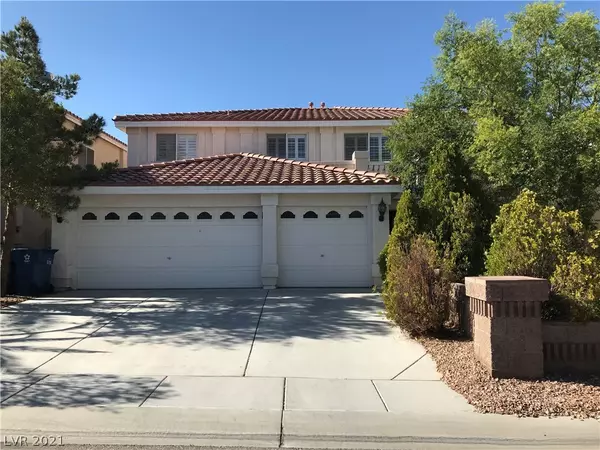For more information regarding the value of a property, please contact us for a free consultation.
6606 Shadow Cove Avenue Las Vegas, NV 89139
Want to know what your home might be worth? Contact us for a FREE valuation!

Our team is ready to help you sell your home for the highest possible price ASAP
Key Details
Sold Price $560,000
Property Type Single Family Home
Sub Type Single Family Residence
Listing Status Sold
Purchase Type For Sale
Square Footage 3,257 sqft
Price per Sqft $171
Subdivision Pinnacle Peaks-Torrey Pines Southwest
MLS Listing ID 2299874
Sold Date 07/28/21
Style Two Story
Bedrooms 4
Full Baths 3
Construction Status RESALE
HOA Fees $18/mo
HOA Y/N Yes
Originating Board GLVAR
Year Built 2002
Annual Tax Amount $2,776
Lot Size 5,662 Sqft
Acres 0.13
Property Description
Move in Ready... Beutiful home ready for your family to enjoy this amazing home close to Schools, Shopping, 215, Interstate 15, Airport, Raider's Stadium, Strip... Enjoy this immaculate home with lots of features, Kitchen has Granite Counter tops, Extra Large build in Refrigerator with 3 way fireplace for romantic dinners from Dininng area and Family Room., reverse osmosis water filter, Shutters throughout, upgraded Electrical package in Family room wire for sorround system, Office downstairs can be a Room with amazing upgraded full bathroom and walk in closet, formal dining room & living room with Large Fireplace and tavertine flooring including stairs. 2nd floor features a large Master Bedroom with Balcony & Extra Large Bathroom with seperate Shower and large bathtub, walk in closet for her and his closet, Loft upstairs can be enjoyed as a Loft of extra 5th room if needed.
Location
State NV
County Clark County
Community Coronado Ranch
Zoning Single Family
Body of Water Public
Interior
Interior Features Bedroom on Main Level, Pot Rack, Window Treatments
Heating Central, Gas, Multiple Heating Units
Cooling Central Air, Electric, 2 Units
Flooring Carpet, Marble
Fireplaces Number 2
Fireplaces Type Family Room, Kitchen, Living Room, Multi-Sided
Furnishings Unfurnished
Window Features Double Pane Windows,Plantation Shutters,Window Treatments
Appliance Dryer, Disposal, Gas Range, Gas Water Heater, Microwave, Refrigerator, Water Heater, Washer
Laundry Gas Dryer Hookup, Main Level, Laundry Room
Exterior
Exterior Feature Balcony, Private Yard, Sprinkler/Irrigation
Parking Features Attached, Garage, Garage Door Opener, Inside Entrance, Storage
Garage Spaces 3.0
Fence Block, Back Yard
Pool None
Utilities Available Cable Available, Underground Utilities
Roof Type Tile
Porch Balcony
Garage 1
Private Pool no
Building
Lot Description Cul-De-Sac, Drip Irrigation/Bubblers, Desert Landscaping, Landscaped, < 1/4 Acre
Faces South
Story 2
Sewer Public Sewer
Water Public
Architectural Style Two Story
Construction Status RESALE
Schools
Elementary Schools Alamo Tony, Alamo Tony
Middle Schools Canarelli Lawrence & Heidi
High Schools Sierra Vista High
Others
HOA Name Coronado Ranch
HOA Fee Include Association Management,Common Areas,Taxes
Tax ID 176-11-310-179
Security Features Security System Owned
Acceptable Financing Cash, Conventional, FHA, VA Loan
Listing Terms Cash, Conventional, FHA, VA Loan
Financing Conventional
Read Less

Copyright 2025 of the Las Vegas REALTORS®. All rights reserved.
Bought with Alan Richman • LIFE Realty District



