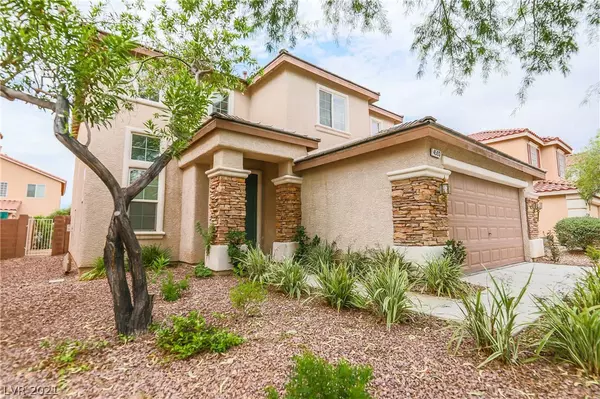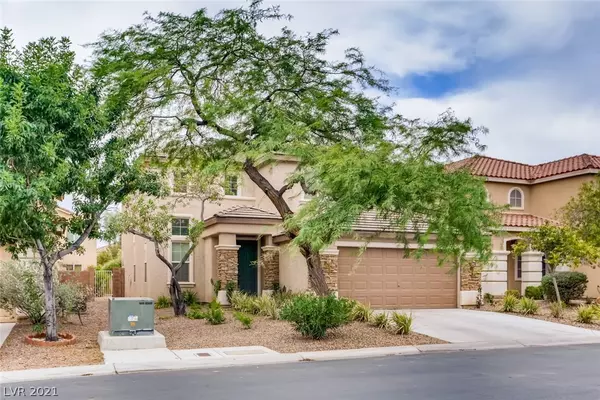For more information regarding the value of a property, please contact us for a free consultation.
4593 Maxwell Peak Court Las Vegas, NV 89139
Want to know what your home might be worth? Contact us for a FREE valuation!

Our team is ready to help you sell your home for the highest possible price ASAP
Key Details
Sold Price $435,000
Property Type Single Family Home
Sub Type Single Family Residence
Listing Status Sold
Purchase Type For Sale
Square Footage 2,057 sqft
Price per Sqft $211
Subdivision Blue Diamond Decatur
MLS Listing ID 2311266
Sold Date 08/12/21
Style Two Story
Bedrooms 4
Full Baths 2
Half Baths 1
Construction Status RESALE
HOA Fees $42/mo
HOA Y/N Yes
Originating Board GLVAR
Year Built 2004
Annual Tax Amount $1,878
Lot Size 4,791 Sqft
Acres 0.11
Property Description
Beautiful newly remodeled home, just waiting for YOU! This home is better than new...bamboo flooring, two-toned specialty paint that boasts VENETIAN PLASTER in bathrooms, and a 3 car garage! A welcoming and WONDERFUL kitchen MADE for entertaining with an island, STAINLESS STEEL APPLIANCES, and a large pantry. GAS fireplace in the family room with STUNNING vaulted ceilings and LARGE windows that boast lots of natural lighting. Primary Bedroom is truly luxurious; large and open with tons of light. Gorgeous ensuite bathroom with dual sinks, separate shower, and large OVERSIZED soaker tub to unwind after your day. Large secondary bedrooms with bamboo flooring continued throughout. Stunning backyard with wood patio and low maintenance landscaping. This home truly has it all FOR YOU TO CALL HOME!
Location
State NV
County Clark County
Community Sequoia
Zoning Single Family
Body of Water Public
Interior
Interior Features Ceiling Fan(s), Window Treatments
Heating Central, Gas
Cooling Central Air, Electric
Flooring Bamboo, Tile
Fireplaces Number 1
Fireplaces Type Family Room, Gas
Furnishings Unfurnished
Window Features Blinds,Window Treatments
Appliance Dryer, Disposal, Gas Range, Microwave, Refrigerator, Washer
Laundry Gas Dryer Hookup, Main Level
Exterior
Exterior Feature Patio, Private Yard, Sprinkler/Irrigation
Parking Features Tandem
Garage Spaces 3.0
Fence Block, Back Yard
Pool None
Utilities Available Underground Utilities
Amenities Available Gated, Park
Roof Type Composition,Shingle
Porch Patio
Garage 1
Private Pool no
Building
Lot Description Drip Irrigation/Bubblers, Desert Landscaping, Landscaped, < 1/4 Acre
Faces North
Story 2
Sewer Public Sewer
Water Public
Architectural Style Two Story
Construction Status RESALE
Schools
Elementary Schools Ortwein Dennis Es, Ortwein Dennis Es
Middle Schools Tarkanian
High Schools Desert Oasis
Others
HOA Name Sequoia
HOA Fee Include Maintenance Grounds
Tax ID 177-18-411-040
Security Features Gated Community
Acceptable Financing Cash, Conventional, FHA, VA Loan
Listing Terms Cash, Conventional, FHA, VA Loan
Financing Conventional
Read Less

Copyright 2025 of the Las Vegas REALTORS®. All rights reserved.
Bought with Judy Johnson • Homers Realty LLC



