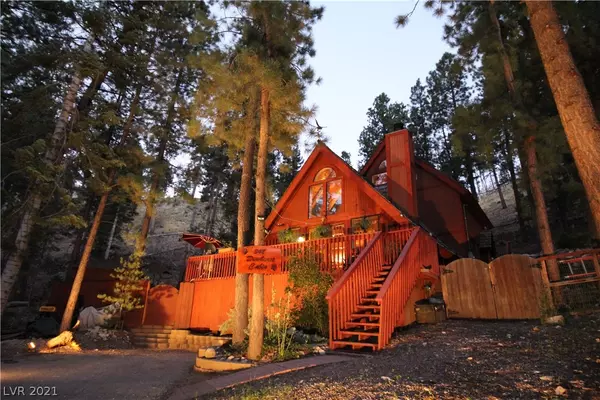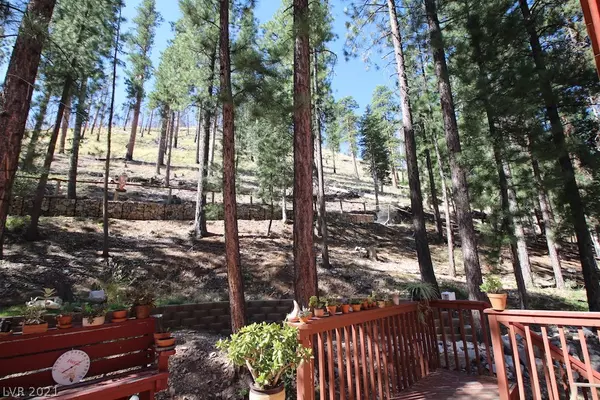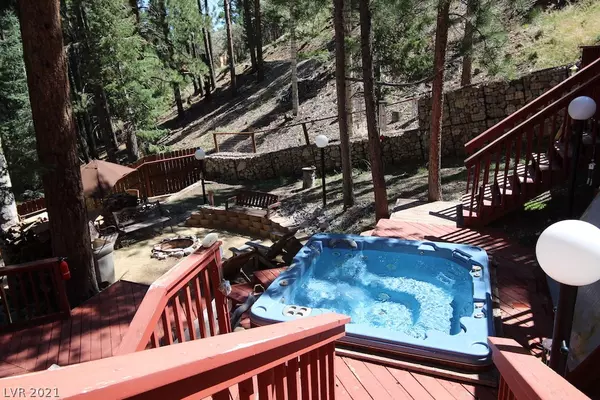For more information regarding the value of a property, please contact us for a free consultation.
348 EDELWEISS Place Mount Charleston, NV 89124
Want to know what your home might be worth? Contact us for a FREE valuation!

Our team is ready to help you sell your home for the highest possible price ASAP
Key Details
Sold Price $650,000
Property Type Single Family Home
Sub Type Single Family Residence
Listing Status Sold
Purchase Type For Sale
Square Footage 1,906 sqft
Price per Sqft $341
Subdivision Rainbow Canyon Unit #1
MLS Listing ID 2308776
Sold Date 09/23/21
Style Two Story
Bedrooms 3
Full Baths 1
Half Baths 1
Three Quarter Bath 1
Construction Status RESALE
HOA Y/N No
Originating Board GLVAR
Year Built 1963
Annual Tax Amount $1,495
Lot Size 0.350 Acres
Acres 0.35
Property Sub-Type Single Family Residence
Property Description
Rustic Luxury~Beautifully situated cabin infused with magic, charm and character. A very rare 5-star setting located at the back of Rainbow Subdivision bordering Toiyabe Nat'l Forest on 2 sides. One of the very best in Rainbow. Expect the feeling of peacefulness. Add to that, located at the end of a culdesac w/no drive thru traffic. This home encompasses the spirit of Mt. Charleston with a warm & inviting ambiance. Uplifting master suite w/high ceilings, windows allowing for wonderful winter sun, a sitting loft retreat, awesome forest views + access to an ext. deck. Streamlined kitchen overlooks the living room and woodburning stove. Spacious dining room. Bamboo plus tile flooring, architectural niches, built-in bookcases. Fruit trees. Hike & explore out your back door. Relax on the expansive decks or soak in the spa. Detached art/craft studio. Shed. Escape the hustle/bustle & enjoy recreational opportunities, nature, four seasons, abundant wildlife, fresh air, hiking, skiing & more!
Location
State NV
County Clark County
Zoning Horses Permitted,Single Family
Body of Water Public
Rooms
Other Rooms Shed(s)
Interior
Interior Features Bedroom on Main Level, Ceiling Fan(s), Pot Rack, Skylights
Heating Central, Propane
Cooling Electric, None
Flooring Bamboo, Tile
Fireplaces Number 1
Fireplaces Type Living Room, Wood Burning
Furnishings Unfurnished
Window Features Double Pane Windows,Skylight(s)
Appliance Built-In Gas Oven, Refrigerator
Laundry Gas Dryer Hookup, Main Level, Laundry Room
Exterior
Exterior Feature Deck, Patio, Private Yard, Shed
Fence Back Yard, Pasture
Pool None
Utilities Available Above Ground Utilities, Septic Available
Amenities Available None
View Y/N 1
View Mountain(s)
Roof Type Pitched,Shake
Porch Deck, Patio
Private Pool no
Building
Lot Description 1/4 to 1 Acre Lot, Landscaped
Faces North
Story 2
Sewer Septic Tank
Water Public
Architectural Style Two Story
Structure Type Frame,Drywall
Construction Status RESALE
Schools
Elementary Schools Lundy Earl, Lundy Earl
Middle Schools Indian Springs
High Schools Indian Springs
Others
Tax ID 128-31-210-041
Acceptable Financing Cash, Conventional
Listing Terms Cash, Conventional
Financing Conventional
Read Less

Copyright 2025 of the Las Vegas REALTORS®. All rights reserved.
Bought with Justin Donald • BHHS Nevada Properties



