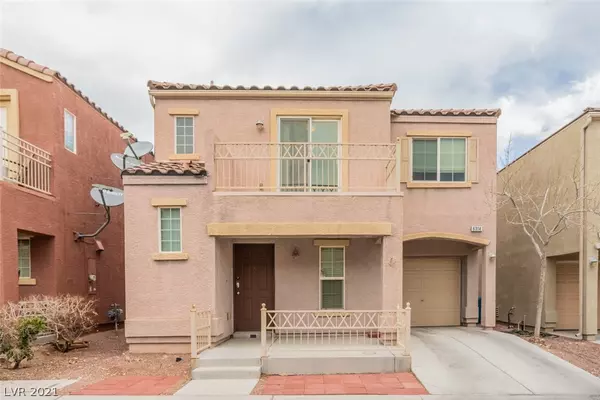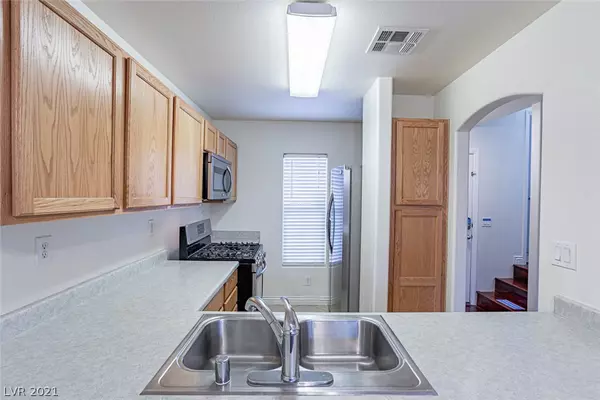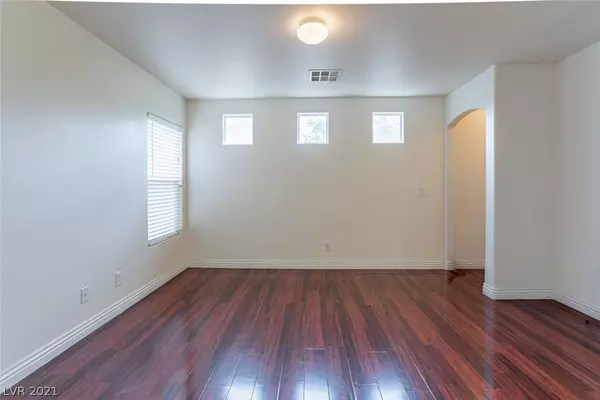For more information regarding the value of a property, please contact us for a free consultation.
6314 Smooth Plain Avenue Las Vegas, NV 89139
Want to know what your home might be worth? Contact us for a FREE valuation!

Our team is ready to help you sell your home for the highest possible price ASAP
Key Details
Sold Price $308,973
Property Type Single Family Home
Sub Type Single Family Residence
Listing Status Sold
Purchase Type For Sale
Square Footage 1,211 sqft
Price per Sqft $255
Subdivision Warm Spgs Bronco At Pinnacle Peaks
MLS Listing ID 2307689
Sold Date 10/15/21
Style Two Story
Bedrooms 3
Full Baths 2
Construction Status RESALE
HOA Fees $78/mo
HOA Y/N Yes
Originating Board GLVAR
Year Built 2006
Annual Tax Amount $949
Lot Size 1,742 Sqft
Acres 0.04
Property Description
This Las Vegas two-story cul-de-sac home offers a one-car garage. This home has been virtually staged to illustrate its potential.
Location
State NV
County Clark County
Community The Courtyard
Zoning Single Family
Body of Water Public
Interior
Interior Features Bedroom on Main Level, Primary Downstairs
Heating Central, Gas
Cooling Central Air, Electric
Flooring Carpet, Laminate, Tile
Appliance Disposal, Gas Range, Microwave
Laundry Electric Dryer Hookup, None
Exterior
Parking Features Attached, Garage
Garage Spaces 1.0
Fence None
Pool None
Utilities Available Underground Utilities
Amenities Available None
Roof Type Other
Garage 1
Private Pool no
Building
Lot Description Cul-De-Sac, Landscaped, Rocks, < 1/4 Acre
Faces South
Story 2
Sewer Public Sewer
Water Public
Architectural Style Two Story
Construction Status RESALE
Schools
Elementary Schools Alamo Tony, Alamo Tony
Middle Schools Canarelli Lawrence & Heidi
High Schools Sierra Vista High
Others
HOA Name The Courtyard
HOA Fee Include None
Tax ID 176-11-513-029
Security Features Security System Owned
Acceptable Financing Cash, Conventional, VA Loan
Listing Terms Cash, Conventional, VA Loan
Financing VA
Read Less

Copyright 2025 of the Las Vegas REALTORS®. All rights reserved.
Bought with Jess R Roberts • O48 Realty



