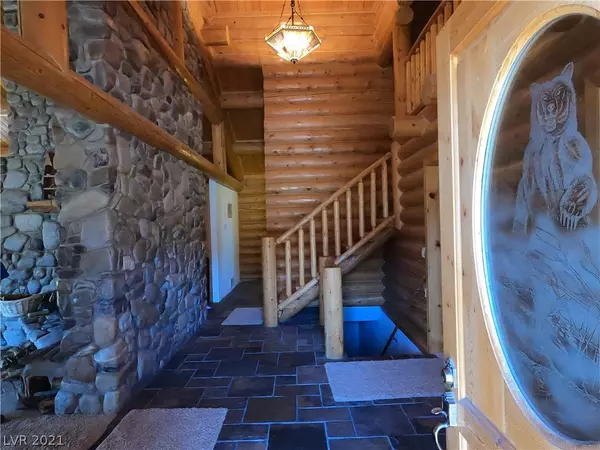For more information regarding the value of a property, please contact us for a free consultation.
3337 North 111th West Street Ely, NV 89301
Want to know what your home might be worth? Contact us for a FREE valuation!

Our team is ready to help you sell your home for the highest possible price ASAP
Key Details
Sold Price $420,000
Property Type Single Family Home
Sub Type Single Family Residence
Listing Status Sold
Purchase Type For Sale
Square Footage 4,510 sqft
Price per Sqft $93
Subdivision Gates Of Hercules
MLS Listing ID 2284060
Sold Date 06/28/21
Style One and One Half Story
Bedrooms 4
Full Baths 1
Three Quarter Bath 2
Construction Status RESALE
HOA Y/N No
Originating Board GLVAR
Year Built 1999
Annual Tax Amount $3,236
Lot Size 4.940 Acres
Acres 4.94
Property Description
3337 North 111th West St, Ely, NV 89301. This fine crafted multi-story 4 bedroom, 3 bath, log and stone home sits on a panoramic 4.94 acre parcel of land located through the Gates of Hercules north of Ely Nevada. The interior log beams and massive stone features are on full display. Spectacular 4510 sq.ft. of amazing living space. The open main floor design flows from the living room to the kitchen. The 837 sq.ft. lofted master suit, bathroom, and private sitting room, has its own walk out balcony which can be enjoyed during any season. Heated stone floors on main and upper levels. Lower level 1418 sq.ft. walk-out basement features a fabulous great-room, den, ¾ bath, and storage rooms. Custom lighting fixtures and picture windows throughout. 837 sq.ft. two car garage. Private well services the property. Everything about this fine residence is impressive. Offered at $499,000. Showings by appointment to pre-approved buyers.
Location
State NV
County White Pine County
Zoning Single Family
Body of Water Private Well
Rooms
Other Rooms Shed(s)
Interior
Interior Features Ceiling Fan(s), Pot Rack
Heating Electric, Multiple Heating Units, Wood, Wall Furnace
Cooling None
Flooring Carpet, Laminate, Marble
Fireplaces Number 2
Fireplaces Type Free Standing, Great Room, Living Room, Wood Burning
Furnishings Unfurnished
Window Features Blinds,Double Pane Windows,Insulated Windows
Appliance Built-In Electric Oven, Dryer, Dishwasher, Electric Cooktop, Electric Water Heater, Disposal, Microwave, Refrigerator, Water Softener Owned, Washer
Laundry Cabinets, Electric Dryer Hookup, Main Level, Laundry Room, Sink
Exterior
Exterior Feature Balcony, Deck, Exterior Steps, Private Yard, Shed, Sprinkler/Irrigation
Garage Attached, Garage, Garage Door Opener, Open, Private
Garage Spaces 2.0
Parking On Site 1
Fence Full, Pasture
Pool None
Utilities Available Electricity Available, Septic Available
Amenities Available None
View Y/N 1
View Mountain(s)
Roof Type Metal,Pitched
Porch Balcony, Deck
Parking Type Attached, Garage, Garage Door Opener, Open, Private
Private Pool no
Building
Lot Description 1 to 5 Acres, Back Yard, Drip Irrigation/Bubblers, Front Yard, Sprinklers In Rear, Sprinklers In Front, Sprinklers Timer
Faces East
Sewer Septic Tank
Water Private, Well
Level or Stories One and One Half
Structure Type Drywall
Construction Status RESALE
Schools
Elementary Schools Norman David E., David E. Norman Elementary
Middle Schools White Pine Middle School
High Schools White Pine High School
Others
Tax ID 005-610-18
Acceptable Financing Cash, Conventional
Listing Terms Cash, Conventional
Financing Conventional
Read Less

Copyright 2024 of the Las Vegas REALTORS®. All rights reserved.
Bought with Tara Klaas • Klaas Realty LLC
GET MORE INFORMATION




