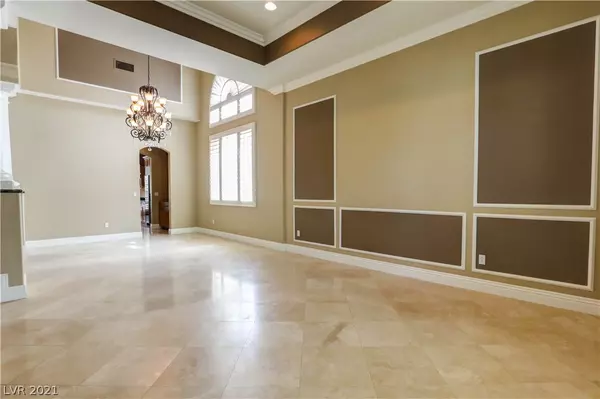For more information regarding the value of a property, please contact us for a free consultation.
324 Onyx Crest Street Las Vegas, NV 89145
Want to know what your home might be worth? Contact us for a FREE valuation!

Our team is ready to help you sell your home for the highest possible price ASAP
Key Details
Sold Price $995,000
Property Type Single Family Home
Sub Type Single Family Residence
Listing Status Sold
Purchase Type For Sale
Square Footage 4,053 sqft
Price per Sqft $245
Subdivision Peccole West - Phase 3
MLS Listing ID 2286403
Sold Date 05/28/21
Style Two Story
Bedrooms 4
Full Baths 3
Half Baths 1
Construction Status RESALE
HOA Fees $403/mo
HOA Y/N Yes
Originating Board GLVAR
Year Built 2002
Annual Tax Amount $6,926
Lot Size 8,712 Sqft
Acres 0.2
Property Description
*PRICE REDUCTION* IMMACULATE and SPACIOUS, 3 car garage, 4 beds, 3.5 bath, 1 loft, 1 den in the MUCH SOUGHT AFTER, guard gated Queensridge Community of Summerlin! This beautiful home boasts gorgeous a custom wrought iron door, high vaulted ceilings, plantation shutters, travertine flooring, counter tops, fixtures and appliances! Massive living room area with a fireplace and custom cabinets! Primary bedroom lookings and feels like an additional living room with a its own fire place and french doors to the backyard. Primary bathroom has double vanity, large seperate shower and tub, make up vanity and custom his & hers closets. Den can be converted to a 4th bedroom, the loft includes custom office desk used as a study. Two of the bedrooms upstairs share a Jack & Jill bathroom and East facing balcony with gorgeous mountain and sunset views. Backyard is full of shurbs and includes a pool with plenty of additional square footage on the side of the home.
Location
State NV
County Clark County
Community Queensridge North
Zoning Single Family
Body of Water Public
Interior
Interior Features Bedroom on Main Level, Primary Downstairs, Window Treatments
Heating Central, Gas
Cooling Central Air, Electric, 2 Units
Flooring Carpet, Tile
Fireplaces Number 2
Fireplaces Type Bedroom, Gas, Great Room
Furnishings Unfurnished
Window Features Plantation Shutters
Appliance Built-In Electric Oven, Double Oven, Dryer, Gas Cooktop, Disposal, Microwave, Refrigerator, Water Softener Owned, Washer
Laundry Cabinets, Gas Dryer Hookup, Main Level, Laundry Room, Sink
Exterior
Exterior Feature Balcony, Sprinkler/Irrigation
Parking Features Attached, Garage
Garage Spaces 3.0
Fence Block, Back Yard
Pool In Ground, Private
Utilities Available Underground Utilities
Amenities Available Gated, Playground, Guard
Roof Type Tile
Porch Balcony
Garage 1
Private Pool yes
Building
Lot Description Drip Irrigation/Bubblers, Desert Landscaping, Front Yard, Sprinklers In Front, Landscaped, < 1/4 Acre
Faces East
Story 2
Sewer Public Sewer
Water Public
Architectural Style Two Story
Construction Status RESALE
Schools
Elementary Schools Bonner John W. , Bonner John W
Middle Schools Rogich Sig
High Schools Palo Verde
Others
HOA Name QUEENSRIDGE NORTH
HOA Fee Include Association Management,Common Areas,Reserve Fund,Security,Taxes
Tax ID 138-31-614-030
Security Features Gated Community
Acceptable Financing Cash, Conventional, VA Loan
Listing Terms Cash, Conventional, VA Loan
Financing Cash
Read Less

Copyright 2025 of the Las Vegas REALTORS®. All rights reserved.
Bought with Brian Krueger • Coldwell Banker Premier



