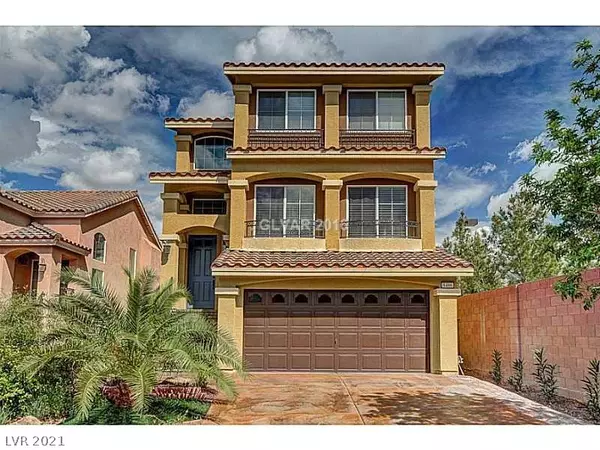For more information regarding the value of a property, please contact us for a free consultation.
8466 Golden Amber Street Las Vegas, NV 89139
Want to know what your home might be worth? Contact us for a FREE valuation!

Our team is ready to help you sell your home for the highest possible price ASAP
Key Details
Sold Price $460,000
Property Type Single Family Home
Sub Type Single Family Residence
Listing Status Sold
Purchase Type For Sale
Square Footage 2,966 sqft
Price per Sqft $155
Subdivision Carmel Hills
MLS Listing ID 2280371
Sold Date 05/07/21
Style Three Story,Tri-Level
Bedrooms 5
Full Baths 3
Half Baths 1
Construction Status RESALE
HOA Fees $17/mo
HOA Y/N Yes
Originating Board GLVAR
Year Built 2011
Annual Tax Amount $2,998
Lot Size 3,920 Sqft
Acres 0.09
Property Description
Beautiful & functional 3 story house at the end of a cul-de-sac. Imagine a first floor private guest quarters with bedroom, full bath & family room. Second floor has all of your entertainment space with open kitchen, living room, dining room & half bath. Third floor holds the primary bedroom with on suite bath and 3 additional guest bedrooms with their own full bath. Laminated floor throughout 1st and 2nd level. Fully fenced back yard can be kept as-is for low maintenance outdoor space or an opportunity to to create anything you desire. Great SW location with easy access to the freeway. Seller is open to selling partially furnished with separate bill of sale. Second level has a couch, love seat, leather sectional, dining room table with 6 chairs, end tables, lamps, rugs, bar stools, full length wall mirror & washer/dryer available. This won't last long!! PLEASE REMOVE YOUR SHOES BEFORE ENTERING THE PROPERTY. Thank you for showing!
Location
State NV
County Clark County
Community Highland Ranch
Zoning Single Family
Body of Water Public
Interior
Interior Features Bedroom on Main Level
Heating Central, Gas
Cooling Central Air, Electric
Flooring Carpet, Laminate, Tile
Furnishings Unfurnished
Window Features Blinds,Double Pane Windows
Appliance Disposal, Gas Range, Refrigerator
Laundry Gas Dryer Hookup, Laundry Room
Exterior
Exterior Feature Private Yard
Parking Features Attached, Garage, Garage Door Opener
Garage Spaces 2.0
Fence Block, Full
Pool None
Utilities Available Underground Utilities
Roof Type Tile
Garage 1
Private Pool no
Building
Lot Description Corner Lot, Cul-De-Sac, Desert Landscaping, Landscaped, < 1/4 Acre
Faces West
Story 3
Sewer Public Sewer
Water Public
Architectural Style Three Story, Tri-Level
Level or Stories Multi/Split
Structure Type Drywall
Construction Status RESALE
Schools
Elementary Schools Ries Aldeane Comito, Ries Aldeane Comito
Middle Schools Tarkanian
High Schools Desert Oasis
Others
HOA Name Highland Ranch
HOA Fee Include Association Management
Tax ID 177-18-215-056
Acceptable Financing Cash, Conventional, FHA, VA Loan
Listing Terms Cash, Conventional, FHA, VA Loan
Financing FHA
Read Less

Copyright 2025 of the Las Vegas REALTORS®. All rights reserved.
Bought with Jacqueline Clemons • BHHS Nevada Properties

