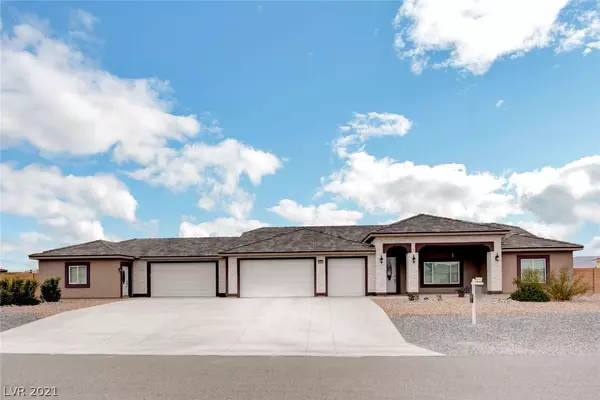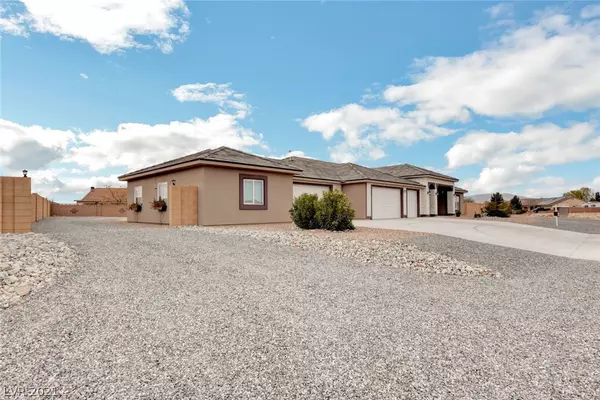For more information regarding the value of a property, please contact us for a free consultation.
5231 Fairmont Street Pahrump, NV 89061
Want to know what your home might be worth? Contact us for a FREE valuation!

Our team is ready to help you sell your home for the highest possible price ASAP
Key Details
Sold Price $510,000
Property Type Single Family Home
Sub Type Single Family Residence
Listing Status Sold
Purchase Type For Sale
Square Footage 3,427 sqft
Price per Sqft $148
Subdivision Artesiahafen Ranch Phs#3
MLS Listing ID 2273723
Sold Date 06/29/21
Style One Story
Bedrooms 3
Full Baths 2
Three Quarter Bath 1
Construction Status RESALE
HOA Fees $20/ann
HOA Y/N Yes
Originating Board GLVAR
Year Built 2019
Annual Tax Amount $4,227
Lot Size 0.410 Acres
Acres 0.41
Property Description
Artesia custom built, single story on 1/2 acre lot with 5 car attached garage. Over 3,000 sq ft. Open floor plan. Gourmet chef kitchen with top of the line bluetooth stainless steel appliances, quartzite double waterfall oversized island with 3" edges and pendant lighting. Living room with stone fireplace. Crown molding, plantation shutters, lifeproof flooring, upgraded tile and fixtures throughout. Floating vanities with quartzite counters in all the bathrooms. Master bathroom has an oversized soaking tub and a walk in shower. One of the bedrooms is being used as a walk-in closet with built-in shelving, makeup vanity and island with drawers. Theater room has been set up in the 2 car garage with heat and cooling included. Attached casita with its own entrance has built-in shelving, a bathroom and plumbing is set up for a kitchen in the storage room. Covered patio with ceramic tile and block fence and RV parking. Over $84,000 in upgrades. Must see!
Location
State NV
County Nye County
Community Artesia
Zoning Single Family
Body of Water Public
Rooms
Other Rooms Guest House
Interior
Interior Features Bedroom on Main Level, Ceiling Fan(s), Primary Downstairs, Window Treatments, Programmable Thermostat
Heating Central, Electric, Multiple Heating Units
Cooling Central Air, Electric, 2 Units
Flooring Ceramic Tile, Laminate
Fireplaces Number 1
Fireplaces Type Electric, Living Room
Furnishings Unfurnished
Window Features Blinds,Double Pane Windows,Plantation Shutters,Window Treatments
Appliance Built-In Electric Oven, Double Oven, Dishwasher, Electric Range, Disposal, Microwave, Water Softener Owned
Laundry Cabinets, Electric Dryer Hookup, Main Level, Laundry Room, Sink
Exterior
Exterior Feature Patio, Private Yard
Garage Air Conditioned Garage, Attached, Epoxy Flooring, Finished Garage, Garage, RV Access/Parking
Garage Spaces 5.0
Fence Block, Back Yard
Pool None
Utilities Available Cable Available, Electricity Available
Amenities Available Dog Park, Park
View Y/N 1
View Mountain(s)
Roof Type Tile
Porch Covered, Patio
Parking Type Air Conditioned Garage, Attached, Epoxy Flooring, Finished Garage, Garage, RV Access/Parking
Private Pool no
Building
Lot Description 1/4 to 1 Acre Lot, Desert Landscaping, Landscaped, Rocks
Faces North
Story 1
Sewer Public Sewer
Water Public
Construction Status RESALE
Schools
Elementary Schools Hafen, Hafen
Middle Schools Rosemary Clarke
High Schools Pahrump Valley
Others
HOA Name Artesia
HOA Fee Include Association Management
Tax ID 43-623-21
Acceptable Financing Cash, Conventional, VA Loan
Listing Terms Cash, Conventional, VA Loan
Financing VA
Read Less

Copyright 2024 of the Las Vegas REALTORS®. All rights reserved.
Bought with Craig Tann • Huntington & Ellis, A Real Est
GET MORE INFORMATION




