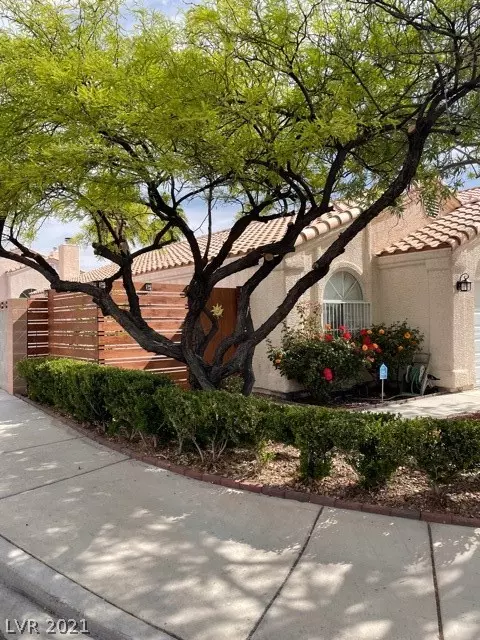For more information regarding the value of a property, please contact us for a free consultation.
7952 Cherry River Drive Las Vegas, NV 89145
Want to know what your home might be worth? Contact us for a FREE valuation!

Our team is ready to help you sell your home for the highest possible price ASAP
Key Details
Sold Price $340,000
Property Type Single Family Home
Sub Type Single Family Residence
Listing Status Sold
Purchase Type For Sale
Square Footage 1,322 sqft
Price per Sqft $257
Subdivision Celebration 6
MLS Listing ID 2291695
Sold Date 06/14/21
Style One Story
Bedrooms 2
Full Baths 2
Construction Status RESALE
HOA Y/N No
Originating Board GLVAR
Year Built 1995
Annual Tax Amount $1,726
Lot Size 4,791 Sqft
Acres 0.11
Property Description
Beautiful Single Story Fully Remodeled Move-In Ready Home! 2 Bed 2 Bath With Open Floor Plan With Den/Office Or Make A 3rd Bedroom Your Choice. No HOA, On Corner Lot! Lovely Refinished Pool With Epoxy Coating & Spa! House Has Security Door Leading To Pool. Spacious Master With Full Bath & Walk In Closet. Dog Door From Master With Fully Enclosed Dog Run. Plantation Shutters And Wood Look Tile Throughout! Bright Kitchen With Breakfast Bar, Granite Counters, Deep Sink And Reverse Osmosis. All Appliances Stay! Bathrooms With Designer Tile Flooring. Modern Two Tone Grey White Paint Inside. Updated Landscaping With Pavers & Synthetic Grass In Backyard. A Fence/Gate Was Installed To Have More Privacy To Front Door Of Home. Be Sure To Schedule Your Showing Today! This One Has A Lovely Personality That Will Not Last!
Location
State NV
County Clark County
Zoning Single Family
Body of Water Public
Interior
Interior Features Bedroom on Main Level, Ceiling Fan(s), Primary Downstairs, Window Treatments
Heating Central, Gas
Cooling Central Air, Electric
Flooring Tile
Fireplaces Number 1
Fireplaces Type Gas, Living Room
Furnishings Unfurnished
Window Features Double Pane Windows,Plantation Shutters,Window Treatments
Appliance Dryer, Dishwasher, Gas Cooktop, Disposal, Gas Range, Refrigerator, Washer
Laundry Gas Dryer Hookup, Main Level, Laundry Room
Exterior
Exterior Feature Burglar Bar, Dog Run, Private Yard, Storm/Security Shutters, Sprinkler/Irrigation
Parking Features Attached, Garage, Garage Door Opener, Guest, Inside Entrance, Private
Garage Spaces 2.0
Fence Block, Back Yard
Pool In Ground, Private
Utilities Available Underground Utilities
Amenities Available None
Roof Type Tile
Garage 1
Private Pool yes
Building
Lot Description Drip Irrigation/Bubblers, Desert Landscaping, Landscaped, Rocks, Synthetic Grass, < 1/4 Acre
Faces South
Story 1
Sewer Public Sewer
Water Public
Architectural Style One Story
Construction Status RESALE
Schools
Elementary Schools Smith Helen, Smith Helen
Middle Schools Johnson Walter
High Schools Bonanza
Others
Tax ID 138-33-618-001
Security Features Controlled Access
Acceptable Financing Cash, Conventional, FHA, VA Loan
Listing Terms Cash, Conventional, FHA, VA Loan
Financing Conventional
Read Less

Copyright 2025 of the Las Vegas REALTORS®. All rights reserved.
Bought with Bill Smith • BHHS Nevada Properties



