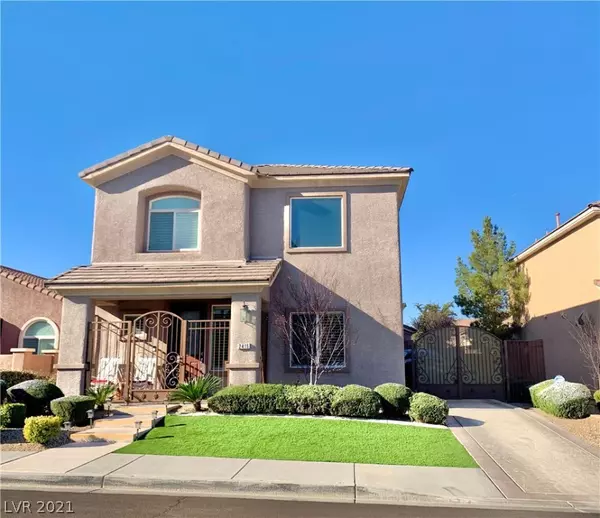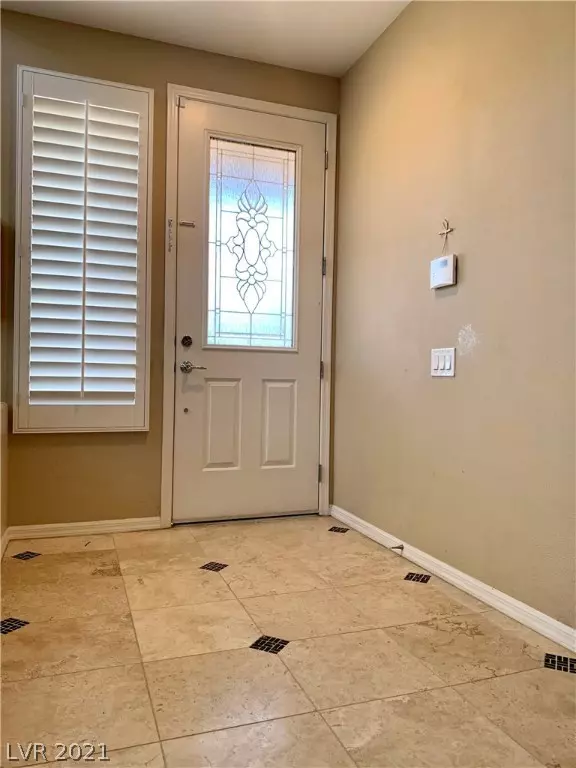For more information regarding the value of a property, please contact us for a free consultation.
2415 Blackcraig Street Henderson, NV 89044
Want to know what your home might be worth? Contact us for a FREE valuation!

Our team is ready to help you sell your home for the highest possible price ASAP
Key Details
Sold Price $520,000
Property Type Single Family Home
Sub Type Single Family Residence
Listing Status Sold
Purchase Type For Sale
Square Footage 2,438 sqft
Price per Sqft $213
Subdivision Anthem Highlands Phase 1
MLS Listing ID 2272783
Sold Date 05/07/21
Style Two Story
Bedrooms 3
Full Baths 2
Half Baths 1
Construction Status RESALE
HOA Fees $63/qua
HOA Y/N Yes
Originating Board GLVAR
Year Built 2003
Annual Tax Amount $3,300
Lot Size 7,405 Sqft
Acres 0.17
Property Description
This home is truly a winner !!! A former model home with TONS of upgrades- enclosed porch & private fence with automated gate entry, detached 2 car garage with extra long driveway, electric car charging station, outdoor cameras, ring doorbell, formal living room with high ceiling, plantation shutters, blackout curtains in master suite, travertine and wood flooring, jetted tub in the master suite, granite countertops, island kitchen, stainless steel appliances, brand new microwave, reverse osmosis, built in cabinets in the family room, 2 brand new AC units, oasis style backyard, huge solar panel heated pool, playground, gazebo, & many more.
Location
State NV
County Clark County
Community Anthem Highlands
Zoning Single Family
Body of Water Public
Interior
Interior Features Ceiling Fan(s), Window Treatments
Heating Central, Gas
Cooling Central Air, Electric
Flooring Hardwood, Marble, Tile
Fireplaces Number 1
Fireplaces Type Family Room, Gas
Furnishings Unfurnished
Window Features Blinds,Double Pane Windows,Plantation Shutters,Window Treatments
Appliance Built-In Gas Oven, Gas Cooktop, Disposal, Microwave, Refrigerator
Laundry Gas Dryer Hookup, Main Level
Exterior
Exterior Feature Private Yard
Garage Detached, Garage
Garage Spaces 2.0
Fence Block, Back Yard, Wrought Iron
Pool Fenced, Solar Heat
Utilities Available Underground Utilities
Roof Type Tile
Parking Type Detached, Garage
Private Pool yes
Building
Lot Description Landscaped, < 1/4 Acre
Faces East
Story 2
Sewer Public Sewer
Water Public
Construction Status RESALE
Schools
Elementary Schools Wallin, Shirley, Wallin, Shirley
Middle Schools Webb, Del E.
High Schools Liberty
Others
HOA Name Anthem Highlands
HOA Fee Include Association Management
Tax ID 191-24-110-019
Acceptable Financing Cash, Conventional, VA Loan
Listing Terms Cash, Conventional, VA Loan
Financing Conventional
Read Less

Copyright 2024 of the Las Vegas REALTORS®. All rights reserved.
Bought with Matthew L Langguth • Galindo Group Real Estate
GET MORE INFORMATION




