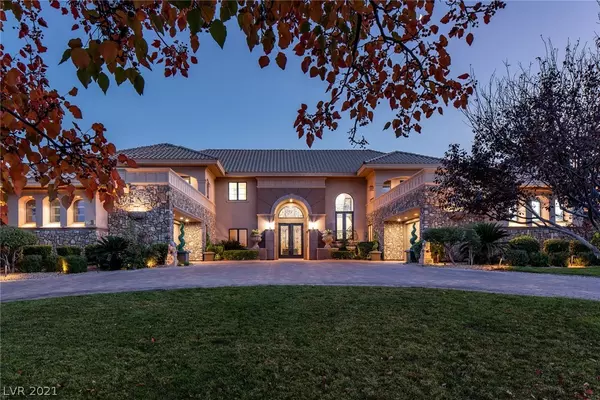For more information regarding the value of a property, please contact us for a free consultation.
9631 Orient Express Las Vegas, NV 89145
Want to know what your home might be worth? Contact us for a FREE valuation!

Our team is ready to help you sell your home for the highest possible price ASAP
Key Details
Sold Price $3,300,888
Property Type Single Family Home
Sub Type Single Family Residence
Listing Status Sold
Purchase Type For Sale
Square Footage 7,612 sqft
Price per Sqft $433
Subdivision Peccole West-Parcel 20
MLS Listing ID 2250214
Sold Date 04/09/21
Style Two Story,Custom
Bedrooms 6
Full Baths 4
Half Baths 2
Three Quarter Bath 1
Construction Status RESALE
HOA Fees $325/mo
HOA Y/N Yes
Originating Board GLVAR
Year Built 2002
Annual Tax Amount $24,227
Lot Size 1.030 Acres
Acres 1.03
Property Description
Beautiful custom estate home situated on over 1 acre. Located on one of the most desirable streets of the double guard gated community of Queensridge. The elegant foyer entry welcomes you with a 10 ft crystal chandelier & a sweeping grand staircase. Luxurious formal living and dining room with majestic 21 ft tall ceilings and windows. The open concept family room overlooks the manicured backyard and sparkling pool. Fully equipped gourmet "dirty kitchen' design. Primary bedroom suite includes 2 large walk-in closet, exercise enclave, and a 800 sq ft viewing deck. Enjoy a finished elevator and a climate controlled wine room. Spacious backyard with multiple dining, sunning, & entertainment areas overlooks the nature zone. Lot would easily accommodate a large casita, gym, tennis court, etc.
Location
State NV
County Clark County
Community Queensridge
Zoning Single Family
Body of Water Public
Interior
Interior Features Bedroom on Main Level, Ceiling Fan(s), Primary Downstairs, Window Treatments, Central Vacuum, Elevator
Heating Central, Gas, Multiple Heating Units
Cooling Central Air, Electric, 2 Units
Flooring Carpet, Laminate, Marble
Fireplaces Number 2
Fireplaces Type Gas, Glass Doors, Living Room, Primary Bedroom, Multi-Sided
Furnishings Unfurnished
Window Features Blinds,Double Pane Windows,Drapes,Low Emissivity Windows,Plantation Shutters,Window Treatments
Appliance Built-In Gas Oven, Convection Oven, Double Oven, Dishwasher, Gas Cooktop, Disposal, Gas Water Heater, Multiple Water Heaters, Refrigerator, Water Softener Owned, Warming Drawer, Water Purifier, Wine Refrigerator
Laundry Cabinets, Gas Dryer Hookup, Main Level, Laundry Room, Sink
Exterior
Exterior Feature Built-in Barbecue, Balcony, Barbecue, Circular Driveway, Deck, Patio, Private Yard, Sprinkler/Irrigation, Water Feature
Parking Features Epoxy Flooring, Garage Door Opener, Inside Entrance, Shelves
Garage Spaces 4.0
Fence Block, Back Yard, Wrought Iron
Pool Heated, In Ground, Negative Edge, Private, Waterfall, Community
Community Features Pool
Utilities Available Cable Available, High Speed Internet Available, Underground Utilities
Amenities Available Gated, Barbecue, Playground, Pool, Guard, Security, Tennis Court(s)
View Y/N 1
View City, Mountain(s), Strip View
Roof Type Tile
Porch Balcony, Covered, Deck, Patio
Garage 1
Private Pool yes
Building
Lot Description 1 to 5 Acres, Drip Irrigation/Bubblers, Front Yard, Garden, Sprinklers In Front, Landscaped, No Rear Neighbors, Synthetic Grass
Faces North
Story 2
Sewer Public Sewer
Water Public
Architectural Style Two Story, Custom
Structure Type Frame,Stucco,Drywall
Construction Status RESALE
Schools
Elementary Schools Bonner John W. , Bonner John W
Middle Schools Rogich Sig
High Schools Palo Verde
Others
HOA Name Queensridge
HOA Fee Include Association Management,Security
Tax ID 138-31-314-014
Security Features Security System Owned,Controlled Access,Gated Community
Acceptable Financing Cash, Conventional, Owner Will Carry
Listing Terms Cash, Conventional, Owner Will Carry
Financing Conventional
Read Less

Copyright 2025 of the Las Vegas REALTORS®. All rights reserved.
Bought with Duc M Lu • 1st Priority Realty, LLC



