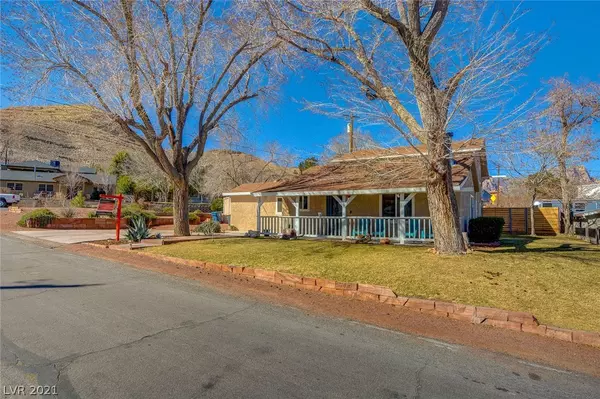For more information regarding the value of a property, please contact us for a free consultation.
1 Castalia Street Blue Diamond, NV 89004
Want to know what your home might be worth? Contact us for a FREE valuation!

Our team is ready to help you sell your home for the highest possible price ASAP
Key Details
Sold Price $575,000
Property Type Single Family Home
Sub Type Single Family Residence
Listing Status Sold
Purchase Type For Sale
Square Footage 2,242 sqft
Price per Sqft $256
Subdivision Blue Diamond Village
MLS Listing ID 2264737
Sold Date 04/28/21
Style Two Story
Bedrooms 5
Full Baths 2
Construction Status RESALE
HOA Y/N No
Originating Board GLVAR
Year Built 1941
Annual Tax Amount $1,660
Lot Size 8,276 Sqft
Acres 0.19
Property Sub-Type Single Family Residence
Property Description
Do not miss out on this one! These homes do not become available very often especially in this condition. Live in Red Rock Canyon National Conservation Area! Modern amenities in a rustic one of a kind setting. Surrounded by amazing Red Rock Mountain views! Originally built in 1941 as a mining cabin. Recent remodel (2016) includes new chefs kitchen w quartz counters, stainless steel appliances, tile backsplash, espresso soft close cabinets, reverse osmosis, tankless water heater, water softener, central media panel, restored white oak hardwood floors & hickory hand scraped hardwood planks. Brand new cedar and iron custom fence. Property sits on the edge of The Old Spanish Trail on a large corner lot. Separate upstairs primary bedroom suite and loft with 4 guest rooms downstairs. Optional membership to the community pool & clubhouse. The village of Blue Diamond is surrounded by protected conservation land with abundant trails for biking, hiking, and horseback riding.
Location
State NV
County Clark County
Zoning Single Family
Body of Water Public
Rooms
Other Rooms Outbuilding, Shed(s), Workshop
Interior
Interior Features Bedroom on Main Level, Ceiling Fan(s), Programmable Thermostat
Heating Central, Gas
Cooling Central Air, Electric
Flooring Hardwood, Laminate, Tile
Fireplaces Number 1
Fireplaces Type Living Room, Wood Burning
Furnishings Unfurnished
Window Features Blinds,Double Pane Windows,Insulated Windows
Appliance Dryer, Dishwasher, Gas Cooktop, Disposal, Refrigerator, Tankless Water Heater, Washer
Laundry Gas Dryer Hookup, Main Level, Laundry Room
Exterior
Exterior Feature Out Building(s), Porch, Patio, Private Yard, Shed, Sprinkler/Irrigation
Parking Features Assigned, Guest, One Space, Uncovered, RV Access/Parking
Fence Back Yard, Wood
Pool Community
Community Features Pool
Utilities Available High Speed Internet Available, Underground Utilities
Amenities Available Playground, Park, Pool
View Y/N 1
View Mountain(s)
Roof Type Composition,Pitched,Shingle
Porch Covered, Patio, Porch
Private Pool no
Building
Lot Description 1/4 to 1 Acre Lot, Back Yard, Corner Lot, Drip Irrigation/Bubblers, Front Yard, Sprinklers In Rear, Sprinklers In Front, Landscaped, No Rear Neighbors, Rocks, < 1/4 Acre
Faces South
Story 2
Sewer Public Sewer
Water Public
Architectural Style Two Story
Structure Type Frame,Stucco
Construction Status RESALE
Schools
Elementary Schools Blue Diamond, Blue Diamond
Middle Schools Sawyer Grant
High Schools Sierra Vista High
Others
Tax ID 175-07-711-005
Security Features Security System Owned
Acceptable Financing Cash, Conventional, VA Loan
Listing Terms Cash, Conventional, VA Loan
Financing Conventional
Read Less

Copyright 2025 of the Las Vegas REALTORS®. All rights reserved.
Bought with Robyn C Yates • Windermere Prestige Properties



