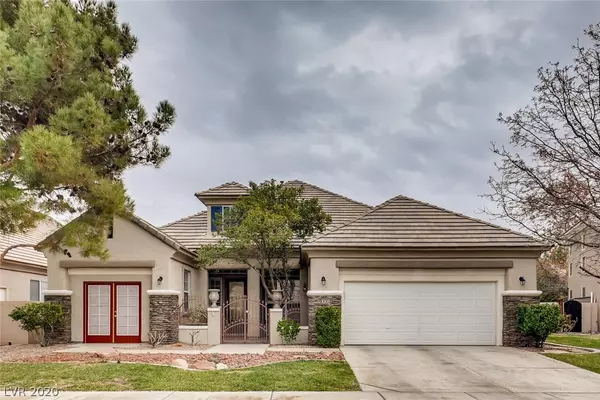For more information regarding the value of a property, please contact us for a free consultation.
1008 Greystoke Acres Street Las Vegas, NV 89145
Want to know what your home might be worth? Contact us for a FREE valuation!

Our team is ready to help you sell your home for the highest possible price ASAP
Key Details
Sold Price $611,050
Property Type Single Family Home
Sub Type Single Family Residence
Listing Status Sold
Purchase Type For Sale
Square Footage 2,532 sqft
Price per Sqft $241
Subdivision Peccole West -Phase 3
MLS Listing ID 2258145
Sold Date 03/08/21
Style One Story
Bedrooms 3
Full Baths 2
Half Baths 1
Construction Status RESALE
HOA Fees $321/mo
HOA Y/N Yes
Originating Board GLVAR
Year Built 1999
Annual Tax Amount $3,797
Lot Size 6,534 Sqft
Acres 0.15
Property Description
UNIQUE HOME, ORIGINAL OWNER - SEPARATE ENTRY CUSTOM DOUBLE DOORS LEAD INTO ASSISTED LIVING QUARTERS WITH SINK, CABINETS & REFRIGERATOR - CAN BE CONVERTED INTO MOTHER-IN-LAW QUARTERS. LOCKABLE ENTRY GATE BY THE FRONT DOOR. OPEN LIVING ROOM. FAMILY ROOM WITH A GAS FIREPLACE. SPACIOUS & ELEGANT KITCHEN WITH GRANITE COUNTERTOPS, DOUBLE SINK, & BREAKFAST BAR. THE TALL KITCHEN CABINETS ARE UPGRADED WITH ONE EXTRA SHELF. POLISHED CERAMIC TILE ON BOTH PATIOS. ON BACK PATIO GAS AVAILABLE BY THE MASTER BEDROOM ON ONE SIDE AND A BUILT IN BBQ ON THE OTHER SIDE. THIS BEAUTIFUL HOME CAN BE A 5 BEDROOM. TAX RECORDS ARE INCORRECT ON SQUARE FOOTAGE, ASSISTED LIVING QUARTERS NOT INCLUDED AS A LIVING AREA.
Location
State NV
County Clark County
Community Queensridge
Zoning Single Family
Body of Water Public
Interior
Interior Features Bedroom on Main Level, Ceiling Fan(s), Handicap Access, Primary Downstairs, Window Treatments
Heating Central, Gas
Cooling Central Air, Electric
Flooring Carpet, Tile
Fireplaces Number 1
Fireplaces Type Family Room, Gas, Living Room
Furnishings Unfurnished
Window Features Blinds,Double Pane Windows,Plantation Shutters
Appliance Dryer, Electric Range, Refrigerator, Washer
Laundry Electric Dryer Hookup, Gas Dryer Hookup, Main Level
Exterior
Exterior Feature Handicap Accessible, Patio, Private Yard, Sprinkler/Irrigation
Parking Features Attached, Garage, Inside Entrance
Garage Spaces 2.0
Fence Block, Back Yard
Pool Community
Community Features Pool
Utilities Available Underground Utilities
Amenities Available Basketball Court, Clubhouse, Fitness Center, Gated, Jogging Path, Playground, Pool, Guard, Tennis Court(s)
Roof Type Tile
Porch Covered, Patio
Garage 1
Private Pool no
Building
Lot Description Back Yard, Drip Irrigation/Bubblers, Desert Landscaping, Front Yard, Landscaped, < 1/4 Acre
Faces West
Story 1
Sewer Public Sewer
Water Public
Architectural Style One Story
Structure Type Drywall
Construction Status RESALE
Schools
Elementary Schools Bonner John W. , Bonner John W
Middle Schools Rogich Sig
High Schools Palo Verde
Others
HOA Name QUEENSRIDGE
HOA Fee Include Association Management
Tax ID 138-31-419-025
Acceptable Financing Cash, Conventional, FHA, VA Loan
Listing Terms Cash, Conventional, FHA, VA Loan
Financing Private
Read Less

Copyright 2025 of the Las Vegas REALTORS®. All rights reserved.
Bought with Emily Zens • 1844 Properties LLC



