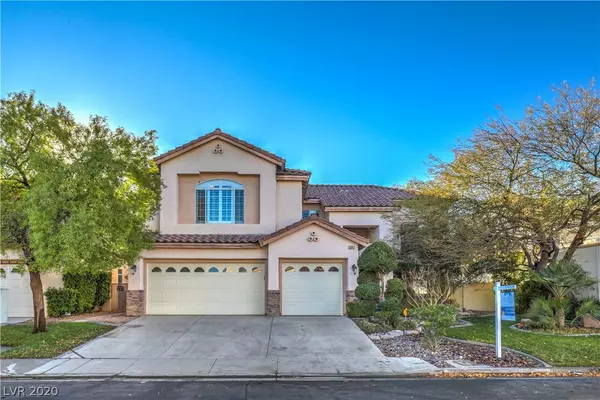For more information regarding the value of a property, please contact us for a free consultation.
2007 Trailside Village Avenue Henderson, NV 89012
Want to know what your home might be worth? Contact us for a FREE valuation!

Our team is ready to help you sell your home for the highest possible price ASAP
Key Details
Sold Price $710,000
Property Type Single Family Home
Sub Type Single Family Residence
Listing Status Sold
Purchase Type For Sale
Square Footage 3,503 sqft
Price per Sqft $202
Subdivision Green Valley Ranch-Phase 1 Parcel 27 & 28
MLS Listing ID 2256853
Sold Date 01/15/21
Style Two Story
Bedrooms 5
Full Baths 3
Half Baths 1
Three Quarter Bath 1
Construction Status RESALE
HOA Fees $62/mo
HOA Y/N Yes
Originating Board GLVAR
Year Built 1997
Annual Tax Amount $3,935
Lot Size 9,583 Sqft
Acres 0.22
Property Description
WELCOME HOME TO THIS BEAUTY NESTLED IN GATED COMMUNITY IN GREEN VALLEY RANCH. LOCATION, LOCATION, LOCATION!! WALKING DISTANCE TO PARKS, SCHOOLS AND GREEN VALLEY RANCH! EXPANSIVE PRIVATE PARK-LIKE BACK YARD WITH SPARKLING POOL. THE BACKYARD ALSO BOASTS A COVERED PATIO. PERFECT FOR ENTERTAINING OR A QUITE RETREAT. INSIDE THE HOME BOASTS HIGH CEILINGS, OPEN KITCHEN WITH GRANITE COUNTERTOPS. HIGH-END APPLIANCES, EVEN HAS A POT FILLER. THIS HOME HAS A FORMAL LIVING AND DINING ROOM, AS WELL AS A LARGE FAMILY ROOM WITH FIREPLACE. WOOD FLOORS. SHUTTERS THROUGHOUT. FRESHLY PAINTED. TWO BATHROOMS DOWNSTAIRS. SECONDARY BEDROOM WITH EN-SUITE, SIZE OF A 2ND MASTER! THIS HOME HAS TWO FIREPLACES TO WARM YOU UP. MASTER BEDROOM IS MASSIVE WITH DUAL-SIDED FIREPLACE BETWEEN BEDROOM AND BATHROOM. JUST BRING YOUR TOOTHBRUSH! THIS HOME SHOWS TRUE PRIDE IN OWNERSHIP!
Location
State NV
County Clark County
Community Pacific Images
Zoning Single Family
Body of Water COMMUNITY Well/Fee
Interior
Interior Features Bedroom on Main Level, Ceiling Fan(s), Window Treatments
Heating Central, Gas
Cooling Central Air, Electric
Flooring Carpet, Ceramic Tile, Hardwood
Fireplaces Number 2
Fireplaces Type Bath, Family Room, Gas, Primary Bedroom, Multi-Sided
Furnishings Unfurnished
Window Features Plantation Shutters,Window Treatments
Appliance Built-In Gas Oven, Double Oven, Dryer, Dishwasher, Gas Cooktop, Disposal, Microwave, Refrigerator, Washer
Laundry Cabinets, Electric Dryer Hookup, Gas Dryer Hookup, Main Level, Sink
Exterior
Exterior Feature Patio, Private Yard
Garage Attached, Garage, Shelves
Garage Spaces 3.0
Fence Block, Back Yard
Pool In Ground, Private, Community
Community Features Pool
Utilities Available Underground Utilities
Amenities Available Basketball Court, Fitness Center, Gated, Park, Pool
View None
Roof Type Tile
Porch Covered, Patio
Parking Type Attached, Garage, Shelves
Private Pool yes
Building
Lot Description Back Yard, < 1/4 Acre
Faces North
Story 2
Sewer Public Sewer
Water Community/Coop, Shared Well
Structure Type Frame,Stucco
Construction Status RESALE
Schools
Elementary Schools Vanderburg John C, Twitchell Neil C
Middle Schools Miller Bob
High Schools Coronado High
Others
HOA Name Pacific Images
Tax ID 178-20-314-025
Security Features Security System Owned,Gated Community
Acceptable Financing Cash, Conventional, VA Loan
Listing Terms Cash, Conventional, VA Loan
Financing Conventional
Read Less

Copyright 2024 of the Las Vegas REALTORS®. All rights reserved.
Bought with Daniel J Caldera • DC Realty LLC
GET MORE INFORMATION




