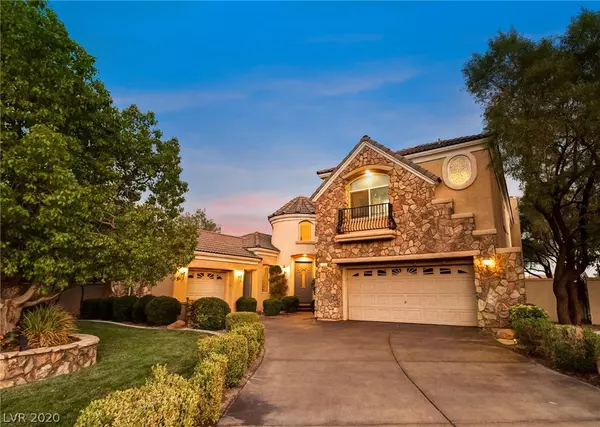For more information regarding the value of a property, please contact us for a free consultation.
328 Onyx Crest Street Las Vegas, NV 89145
Want to know what your home might be worth? Contact us for a FREE valuation!

Our team is ready to help you sell your home for the highest possible price ASAP
Key Details
Sold Price $1,065,000
Property Type Single Family Home
Sub Type Single Family Residence
Listing Status Sold
Purchase Type For Sale
Square Footage 4,190 sqft
Price per Sqft $254
Subdivision Peccole West - Phase 3
MLS Listing ID 2218554
Sold Date 03/12/21
Style Two Story
Bedrooms 4
Full Baths 3
Half Baths 1
Construction Status RESALE
HOA Fees $403/mo
HOA Y/N Yes
Originating Board GLVAR
Year Built 2002
Annual Tax Amount $7,633
Lot Size 0.400 Acres
Acres 0.4
Property Description
Find your luxury in Queensridge. ***OVERSIZED & ELEVATED GOLF COURSE LOT (.40) Enter this enchanting property through a beautiful courtyard and a tastefully renovated gourmet kitchen. This open and airy kitchen features a walk in pantry, Thermador appliances, and Quartz countertops; all overlooking the serene waterfall pool and oversized yard. A rare Las Vegas gem, this expansive outdoor space is accented with a gazebo AND playground area! The master suite features 2 w/i closets, 2 water closets, and a balcony overlooking the backyard. Media room upstairs and a guest bedroom down. Tesla charger in garage.
Location
State NV
County Clark County
Community Queensridge
Zoning Single Family
Body of Water Public
Interior
Interior Features Bedroom on Main Level
Heating Gas, Multiple Heating Units
Cooling Central Air, Electric
Flooring Tile
Fireplaces Number 2
Fireplaces Type Family Room, Gas, Primary Bedroom
Furnishings Unfurnished
Appliance Built-In Gas Oven, Dryer, Gas Cooktop, Disposal, Microwave, Refrigerator, Washer
Laundry Gas Dryer Hookup, Laundry Room, Upper Level
Exterior
Exterior Feature Built-in Barbecue, Barbecue, Courtyard
Parking Features Attached, Garage
Garage Spaces 3.0
Fence Back Yard, Wrought Iron
Pool Pool/Spa Combo
Utilities Available Cable Available, Electricity Available
Amenities Available Gated, Guard, Tennis Court(s)
View Y/N 1
View Mountain(s)
Roof Type Tile
Garage 1
Private Pool yes
Building
Lot Description 1/4 to 1 Acre Lot, Back Yard, Front Yard
Faces North
Story 2
Sewer Public Sewer
Water Public
Architectural Style Two Story
Construction Status RESALE
Schools
Elementary Schools Bonner John W. , Bonner John W
Middle Schools Rogich Sig
High Schools Palo Verde
Others
HOA Name Queensridge
HOA Fee Include Maintenance Grounds,Security
Tax ID 138-31-614-029
Security Features Security System Owned,Gated Community
Acceptable Financing Cash, Conventional
Listing Terms Cash, Conventional
Financing Conventional
Read Less

Copyright 2025 of the Las Vegas REALTORS®. All rights reserved.
Bought with Ivan G Sher • BHHS Nevada Properties



