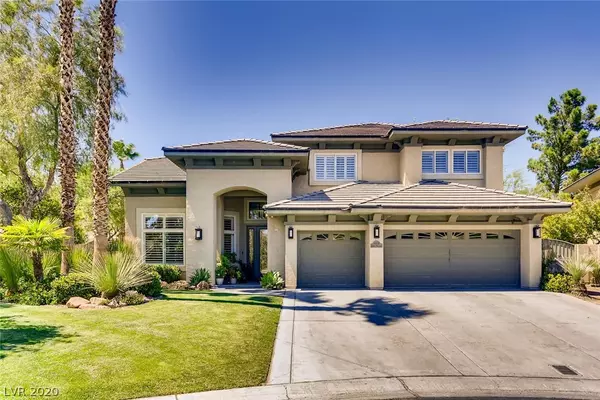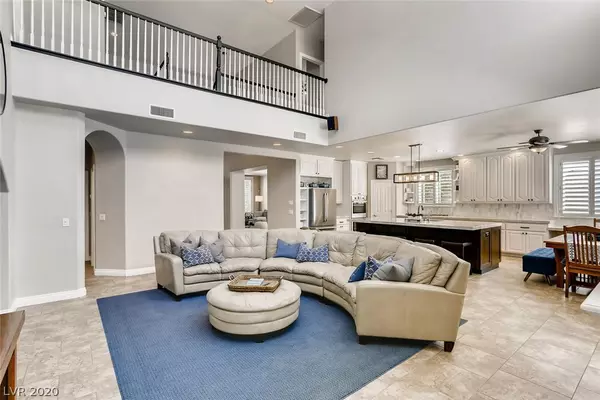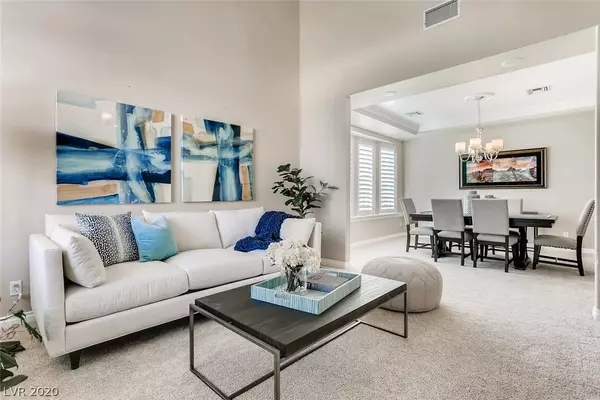For more information regarding the value of a property, please contact us for a free consultation.
10208 Cresent Mesa Lane Las Vegas, NV 89145
Want to know what your home might be worth? Contact us for a FREE valuation!

Our team is ready to help you sell your home for the highest possible price ASAP
Key Details
Sold Price $1,010,000
Property Type Single Family Home
Sub Type Single Family Residence
Listing Status Sold
Purchase Type For Sale
Square Footage 3,911 sqft
Price per Sqft $258
Subdivision Summerlin Village 11/12 Canyon Vista
MLS Listing ID 2218474
Sold Date 09/08/20
Style Two Story
Bedrooms 5
Full Baths 3
Half Baths 1
Construction Status RESALE
HOA Fees $100/mo
HOA Y/N Yes
Originating Board GLVAR
Year Built 2000
Annual Tax Amount $6,090
Lot Size 0.380 Acres
Acres 0.38
Property Description
COMPLETELY RENOVATED CUSTOM HOME ON .38 OF AN ACRE WITH POOL, SPA, SPORT COURT, FIRE PIT, IN GROUND TRAMPOLINE, AND PRIVACY IN SUMMERLIN. THIS NEARLY 4,000 SQ. FT. HOME HAS ALL SS APPLIANCES, WOLF RANGE, DOUBLE OVENS, TWO DISHWASHERS, DEEP FARM HOUSE SINK, QUARTZITE COUNTERS, MARBLE BACKSPLASH. EACH BATHROOM HAS BEEN COMPLETELY UPDATED WITH IMMACULATE TASTE. MASTER BEDROOM DOWN WITH ATTACHED FLEX SPACE FOR GYM, OFFICE, PRIVATE RETREAT. EACH OF THE OVERSIZED FOUR UPSTAIRS BEDROOMS HAS LAMINATE FLOORING AND BUILT IN CLOSETS. LARGE LAUNDRY ROOM UPSTAIRS HAS ABILITY TO BE PLAYROOM, TEEN ROOM, CRAFT ROOM. MUD ROOM OFF GARAGE ENTRY IS FUNCTIONAL AND LARGE. NEW CARPET, NEW AC UNITS, NEW RO SYSTEM, NEW WATER SOFTENER, SURROUND SOUND, NEST SYSTEM, SHUTTERS, AND CROWN MOLDING. LARGE SPACE OFF SIDE OF HOME IS POTENTIAL BOAT STORAGE AREA. YARD IS IMMACULATE AND PRIVATE. POOL IS OVERSIZED. THIS HOME IS STUNNING, NEWLY RENOVATED, FUNCTIONAL, AND IN AN ALL CUSTOM HOME COMMUNITY!
Location
State NV
County Clark County
Community Canyon Crest
Zoning Single Family
Body of Water Public
Interior
Interior Features Bedroom on Main Level, Ceiling Fan(s), Primary Downstairs, Window Treatments
Heating Gas, Multiple Heating Units
Cooling Central Air, Electric, 2 Units
Flooring Carpet, Ceramic Tile, Laminate
Fireplaces Number 1
Fireplaces Type Gas, Great Room
Furnishings Unfurnished
Window Features Double Pane Windows,Plantation Shutters,Window Treatments
Appliance Built-In Gas Oven, Double Oven, Dryer, Gas Cooktop, Disposal, Refrigerator, Water Softener Owned, Water Purifier, Washer
Laundry Gas Dryer Hookup, Laundry Room, Upper Level
Exterior
Exterior Feature Balcony, Patio, Private Yard
Parking Features Attached, Garage
Garage Spaces 3.0
Fence Block, Back Yard
Pool In Ground, Private
Utilities Available Underground Utilities
Amenities Available Gated
Roof Type Tile
Porch Balcony, Covered, Patio
Garage 1
Private Pool yes
Building
Lot Description 1/4 to 1 Acre Lot, Sprinklers In Rear, Sprinklers In Front, Landscaped
Faces South
Story 2
Sewer Public Sewer
Water Public
Architectural Style Two Story
Construction Status RESALE
Schools
Elementary Schools Bonner John W. , Bonner John W
Middle Schools Rogich Sig
High Schools Palo Verde
Others
HOA Name Canyon Crest
HOA Fee Include Maintenance Grounds
Tax ID 137-36-611-020
Security Features Security System Leased,Gated Community
Acceptable Financing Cash, Conventional, VA Loan
Listing Terms Cash, Conventional, VA Loan
Financing Conventional
Read Less

Copyright 2025 of the Las Vegas REALTORS®. All rights reserved.
Bought with Glen P Wilde • Signature Real Estate Group



