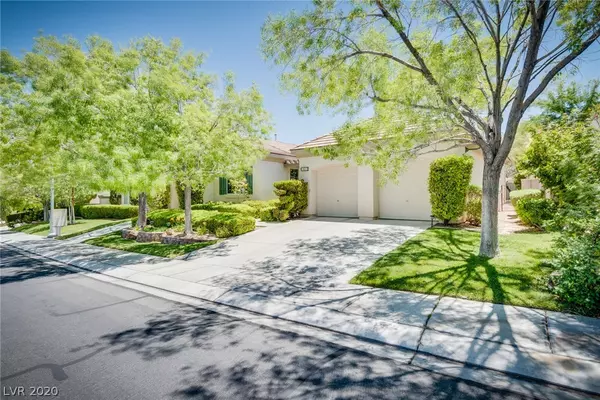For more information regarding the value of a property, please contact us for a free consultation.
912 Granger Farm Way Las Vegas, NV 89145
Want to know what your home might be worth? Contact us for a FREE valuation!

Our team is ready to help you sell your home for the highest possible price ASAP
Key Details
Sold Price $580,000
Property Type Single Family Home
Sub Type Single Family Residence
Listing Status Sold
Purchase Type For Sale
Square Footage 2,471 sqft
Price per Sqft $234
Subdivision Peccole West -B-Phase 1
MLS Listing ID 2215461
Sold Date 10/21/20
Style One Story
Bedrooms 3
Full Baths 2
Half Baths 1
Construction Status RESALE
HOA Fees $321/mo
HOA Y/N Yes
Originating Board GLVAR
Year Built 1998
Annual Tax Amount $3,908
Lot Size 7,840 Sqft
Acres 0.18
Property Description
Fabulous single story in desirable, guard gated Queensridge community. This home boasts the utmost attention to detail and design. Gourmet Kitchen, upgraded cabinets, granite countertops, Built-in Viking Refrigerator, breakfast bar, Island and breakfast area. Features open floor plan, french doors to outdoor areas, beautiful custom made stained glass windows in Great Room, Shutters throughout. Spacious master with french doors leading to covered outside patio with disappearing screen doors leading to a relaxing and serene backyard retreat featuring a unique water fountain display. Master bath incl sep shower, soaking tub, double sinks and walk in closet. 2nd BR connects to full bath. 3rd BR/Office incl beautiful built-in Murphy Bed with ample storage, Single Garage perfect for workshop and double garage features steal overhead storage unit and open shelving. This home is turn-key, new carpet, paint and move in ready. Home Warranty in place and provided by AHS
Location
State NV
County Clark County
Community Queensridge
Zoning Single Family
Body of Water Public
Interior
Interior Features Bedroom on Main Level, Ceiling Fan(s), Primary Downstairs, Pot Rack, Window Treatments, Air Filtration, Central Vacuum, Programmable Thermostat
Heating Central, Gas, Multiple Heating Units, Zoned
Cooling Central Air, Electric, 2 Units
Flooring Carpet, Laminate, Tile
Fireplaces Number 1
Fireplaces Type Family Room, Gas, Glass Doors
Equipment Intercom, Satellite Dish, Water Softener Loop
Furnishings Unfurnished
Window Features Insulated Windows,Low Emissivity Windows,Plantation Shutters,Tinted Windows,Window Treatments
Appliance Built-In Electric Oven, Convection Oven, Double Oven, Dryer, Dishwasher, Gas Cooktop, Disposal, Microwave, Refrigerator, Water Softener Owned, Water Purifier, Washer
Laundry Cabinets, Gas Dryer Hookup, Main Level, Laundry Room, Sink
Exterior
Exterior Feature Barbecue, Patio, Private Yard, Sprinkler/Irrigation, Water Feature
Parking Features Attached, Garage, Garage Door Opener, Inside Entrance, Storage
Garage Spaces 3.0
Fence Block, Back Yard
Pool Association, Community
Community Features Pool
Utilities Available Cable Available, Underground Utilities
Amenities Available Basketball Court, Clubhouse, Fitness Center, Gated, Playground, Pool, Guard, Security, Tennis Court(s)
Roof Type Tile
Porch Covered, Patio
Garage 1
Private Pool no
Building
Lot Description Drip Irrigation/Bubblers, Front Yard, Sprinklers In Rear, Sprinklers In Front, Landscaped, Sprinklers Timer, < 1/4 Acre
Faces North
Story 1
Sewer Public Sewer
Water Public
Architectural Style One Story
Structure Type Frame,Stucco
Construction Status RESALE
Schools
Elementary Schools Bonner John W. , Bonner John W
Middle Schools Rogich Sig
High Schools Palo Verde
Others
HOA Name Queensridge
HOA Fee Include Security
Tax ID 138-31-410-035
Security Features Prewired,Security System Owned,Security System,Controlled Access,Gated Community
Acceptable Financing Cash, Conventional, VA Loan
Listing Terms Cash, Conventional, VA Loan
Financing Conventional
Read Less

Copyright 2025 of the Las Vegas REALTORS®. All rights reserved.
Bought with Jeanette N Martinez • Realty ONE Group, Inc



