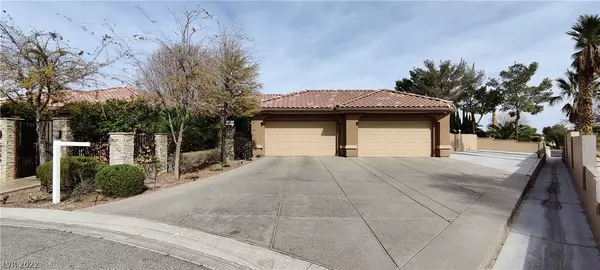For more information regarding the value of a property, please contact us for a free consultation.
5680 N Fort Apache Road Las Vegas, NV 89149
Want to know what your home might be worth? Contact us for a FREE valuation!

Our team is ready to help you sell your home for the highest possible price ASAP
Key Details
Sold Price $1,000,000
Property Type Single Family Home
Sub Type Single Family Residence
Listing Status Sold
Purchase Type For Sale
Square Footage 3,627 sqft
Price per Sqft $275
Subdivision None
MLS Listing ID 2369091
Sold Date 03/25/22
Style One Story
Bedrooms 4
Full Baths 3
Half Baths 1
Construction Status RESALE
HOA Y/N No
Originating Board GLVAR
Year Built 1996
Annual Tax Amount $4,348
Lot Size 0.500 Acres
Acres 0.5
Property Description
Luxurious Half-Acre 1 Story Home nestled in a private cul-de-sac w/ no expense spared. Enter through the front gate and enjoy tranquil sound of the water feature in your private courtyard. 4 BR 3 BA w/ Den. 4 car garage, RV parking & 50 amp hookup. Enjoy backyard access through French doors through the Master Suite w/ fireplace - Master bathroom boasts Elegant Modern Soaker Tub, pebble shower floor w/ glass panel, dual sinks, beautiful modern lighting. 1 BR with private bath, Murphy bed w/ French doors access to the backyard. Kitchen features upgraded cabinetry, Quartzite Countertops w/ backsplash, SS appliances, Viking oven, Wolf microwave. $35k Sony 4K Laser Hm Theater Projector, $4k Stewart 135" 4k motorized screen. Over $80K in Audio,Video & security system included. Sony Bravia flat screen in every BR. Custom media cabinets throughout. 5 yr old new roof, 5 yr old whole home re-pipe, Liberty gun safe. Pebble Tec pool & Spa, extensive mature landscaping w/ covered patio, Fire pit.
Location
State NV
County Clark County
Zoning Single Family
Body of Water COMMUNITY Well/Fee
Interior
Interior Features Bedroom on Main Level, Ceiling Fan(s), Primary Downstairs, Window Treatments, Central Vacuum
Heating Central, Electric, Multiple Heating Units
Cooling Central Air, Electric, 2 Units
Flooring Ceramic Tile
Fireplaces Number 2
Fireplaces Type Bedroom, Family Room, Gas, Glass Doors
Window Features Blinds,Double Pane Windows,Drapes,Low Emissivity Windows,Window Treatments
Appliance Built-In Electric Oven, Convection Oven, Dryer, ENERGY STAR Qualified Appliances, Electric Cooktop, Electric Water Heater, Disposal, Instant Hot Water, Microwave, Refrigerator, Water Softener Owned, Water Heater, Washer
Laundry Electric Dryer Hookup, Main Level, Laundry Room
Exterior
Exterior Feature Built-in Barbecue, Barbecue, Porch, Patio, Private Yard, Sprinkler/Irrigation, Water Feature
Garage Attached, Epoxy Flooring, Finished Garage, Garage, Guest, Private, RV Hook-Ups, RV Access/Parking, RV Paved, Shelves
Garage Spaces 4.0
Fence Block, Full
Pool Heated, In Ground, Private
Utilities Available Cable Available, Electricity Available, Underground Utilities, Septic Available
Amenities Available None
Roof Type Pitched,Tile
Street Surface Paved
Porch Covered, Patio, Porch
Private Pool yes
Building
Lot Description 1/4 to 1 Acre Lot, Back Yard, Cul-De-Sac, Drip Irrigation/Bubblers, Fruit Trees, Front Yard, Garden, Sprinklers In Front, Landscaped
Faces West
Story 1
Sewer Septic Tank
Water Community/Coop, Shared Well
Structure Type Frame,Stucco
Construction Status RESALE
Schools
Elementary Schools Darnell Marshall C, Darnell Marshall C
Middle Schools Escobedo Edmundo
High Schools Centennial
Others
Tax ID 125-29-401-007
Security Features Prewired,Security System Owned
Acceptable Financing Cash, Conventional, VA Loan
Listing Terms Cash, Conventional, VA Loan
Financing Conventional
Read Less

Copyright 2024 of the Las Vegas REALTORS®. All rights reserved.
Bought with Thomas Lawler • HomeSmart Encore
GET MORE INFORMATION




